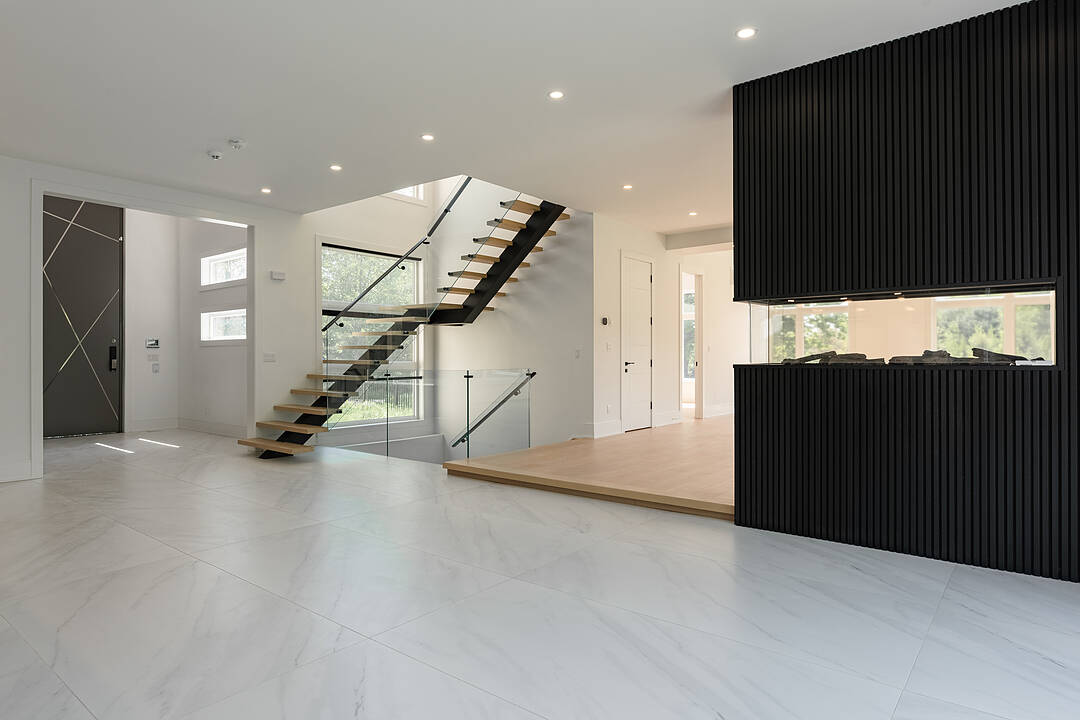Caractéristiques principales
- MLS® #: W12366051
- ID de propriété: SIRC2433726
- Type de propriété: Résidentiel, Maison unifamiliale détachée
- Genre: Moderne
- Aire habitable: 4 693 pi.ca.
- Grandeur du terrain: 10,10 pi.ca.
- Chambre(s) à coucher: 6
- Salle(s) de bain: 6
- Pièces supplémentaires: Sejour
- Stationnement(s): 14
- Taxes municipales 2024: 4 573$
- Inscrit par:
- Kim Nichols, Khalen Meredith
Description de la propriété
Nestled within the rolling hills of Caledon East, this newly constructed contemporary home offers an unparalleled blend of modern luxury and tranquil rural living on ten acres.
Designed with a keen eye for minimalist aesthetics and seamless integration with its natural surroundings, the residence includes clean lines, expansive glazing, and a sophisticated sensibility. Upon arrival, a striking architectural presence unfolds with an approximately 16-foot door imported from Brazil. A light-filled, open-plan interior within includes panoramic views of fields, mature trees, and an ever-changing sky, inviting the outdoors in and blurring the lines between the home and a natural landscape.
At the heart of the home, a dramatic central black fireplace sets the stage dividing an open living space with an expansive Muti gourmet kitchen featuring state-of-the-art appliances and a generous island. Tucked behind this dramatic kitchen is a spicy kitchen ideal for hiding prep work and the chaos of gatherings.
Bedrooms are conceived as private retreats and include spa-like bathrooms. The primary is serene and includes built-in cabinetry and ensuite with walk-in double shower and a freestanding tub that invites relaxation with pastoral views.
Beyond the pristine interior, the property extends to the peace and quiet of the countryside. The exterior is an opportunity for a landscape architect to create a sanctuary. This is more than just a home; it's a statement of modern living where cutting-edge design meets the timeless beauty of nature.
Téléchargements et médias
Caractéristiques
- Aire
- Appareils ménagers en acier inox
- Arrière-cour
- Bar à petit-déjeuner
- Campagne
- Climatisation
- Climatisation centrale
- Comptoirs en quartz
- Espace extérieur
- Forêt
- Foyer
- Garage pour 3 voitures et plus
- Penderie
- Plan d'étage ouvert
- Plancher en bois
- Salle de bain attenante
- Salle de lavage
- Scénique
- Sous-sol – aménagé
- Stationnement
- Vie à la campagne
Pièces
- TypeNiveauDimensionsPlancher
- Salle à mangerPrincipal13' 5" x 26' 10.8"Autre
- SalonPrincipal16' 9.1" x 30' 6.1"Autre
- CuisinePrincipal10' 2.8" x 26' 10.8"Autre
- CuisinePrincipal6' 3.9" x 26' 10.8"Autre
- Bureau à domicilePrincipal9' 8.9" x 14' 4.8"Autre
- Bois dur2ième étage15' 10.9" x 19' 7"Autre
- Chambre à coucher2ième étage10' 9.1" x 11' 9.3"Autre
- Chambre à coucher2ième étage10' 7.1" x 13' 8.9"Autre
- Chambre à coucher2ième étage11' 3" x 11' 8.9"Autre
- Chambre à coucher2ième étage11' 3.8" x 13' 8.9"Autre
- Salle de loisirsSous-sol12' 8.8" x 29' 5.9"Autre
- Salle de jeuxSous-sol8' 11.8" x 20' 4"Autre
Agents de cette inscription
Contactez-nous pour plus d’informations
Contactez-nous pour plus d’informations
Emplacement
15206 Bramalea Rd, Caledon, Ontario, L7C 2P8 Canada
Autour de cette propriété
En savoir plus au sujet du quartier et des commodités autour de cette résidence.
Demander de l’information sur le quartier
En savoir plus au sujet du quartier et des commodités autour de cette résidence
Demander maintenantCalculatrice de versements hypothécaires
- $
- %$
- %
- Capital et intérêts 0
- Impôt foncier 0
- Frais de copropriété 0
Commercialisé par
Sotheby’s International Realty Canada
192 Davenport Road
Toronto, Ontario, M5R 1J2

