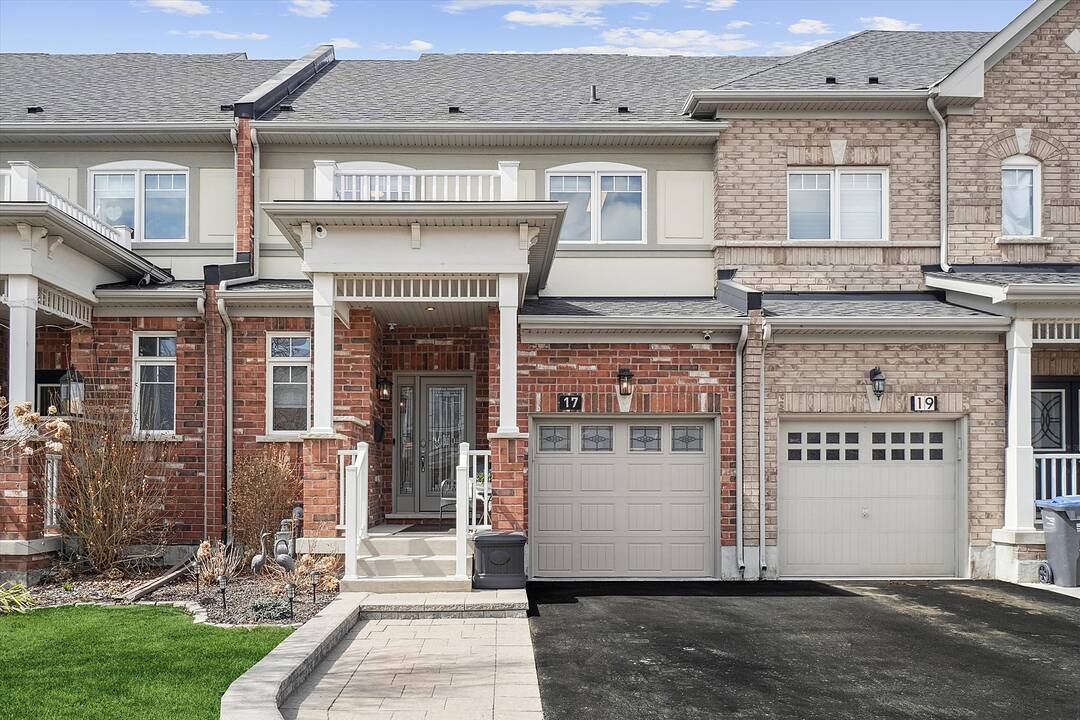Caractéristiques principales
- MLS® #: W12075422
- ID de propriété: SIRC2361907
- Type de propriété: Résidentiel, Maison de ville
- Grandeur du terrain: 2 109,73 pi.ca.
- Construit en: 6
- Chambre(s) à coucher: 3
- Salle(s) de bain: 4
- Pièces supplémentaires: Sejour
- Stationnement(s): 3
- Inscrit par:
- Nancy Carreiro
Description de la propriété
WOW! Welcome to this stunning freehold three-bedroom townhome in Caledon East, a true gem tucked near the community center, town hall, schools, parks, and scenic trails. Lovingly maintained, this move-in-ready home blends comfort and elegance with thoughtful upgrades throughout. It's better than a new build! Chock full of goodies, upgrades galore and everything already done for you. Step into a generous foyer with high ceilings and rich, gleaming hardwood floors. Hardwood staircase accented with elegant wrought iron spindles makes a striking impression. Crown molding, stylish light fixtures, and custom-fitted, mirrored, lit closets showcase the care and attention given to every detail. Not a penny was spared when it came to organizing every inch of this home. The upgraded kitchen is a chef's dream with raised-panel cabinetry, pull-out drawers, a filtered hot/cold water tap, a designer back splash, and breakfast bar. Pot lights and feature lighting, including evening auto-sensors on staircase, add ambiance and & functionality. Attractive motorized shades provide effortless light control/privacy. Spacious family room is filled with natural light and ravine views. Walkout to a composite deck with a covered porch ideal for barbecuing year-round and a tranquil backyard, perfect for entertaining, bird watching, or quiet evenings. A sprinkler system and landscaped front/back gardens. Upstairs NO carpet and three spacious and sunny bedrooms includes luxurious primary suite with custom-organized, mirrored lit closets and spa-inspired ensuite with heated floors, dual sinks, glass shower and makeup vanity. Custom second floor laundry!! Finished basement with modern threepiece bath, versatile rec room for media, office, or play area. Garage and basement workshop? Let's just say you will be the envy of your friends...magazine-worthy, brilliantly organized, and very pleasing to the eye. This approx. One thousand six hundred and eighty five square feet. townhome offers unmatched value, quality and must be seen to be fully appreciated! Do not miss your chance to own one of Caledon East's finest town home. Schedule your viewing today!
Caractéristiques
- Appareils ménagers en acier inox
- Arrière-cour
- Bar à petit-déjeuner
- Bibliothèque
- Climatisation centrale
- Garage
- Planchers chauffants
- Salle de lavage
- Sous-sol – aménagé
- Stationnement
Pièces
- TypeNiveauDimensionsPlancher
- FoyerRez-de-chaussée4' 11.8" x 6' 4.7"Autre
- Cabinet de toiletteRez-de-chaussée3' 6.1" x 2' 11.8"Autre
- CuisineRez-de-chaussée14' 2.8" x 8' 6.3"Autre
- Salle à déjeunerRez-de-chaussée8' 6.3" x 10' 7.8"Autre
- Salle familialeRez-de-chaussée14' 11" x 17' 5"Autre
- Autre2ième étage13' 8.1" x 15' 6.2"Autre
- Chambre à coucher2ième étage9' 5.7" x 12' 2"Autre
- Chambre à coucher2ième étage10' 7.1" x 10' 7.8"Autre
- Salle de lavage2ième étage5' 6.9" x 4' 5.9"Autre
- Salle de bains2ième étage3' 10" x 8' 3.9"Autre
- Salle de bains2ième étage4' 2.7" x 6' 11.8"Autre
- Salle de loisirsSous-sol13' 8.1" x 17' 5.4"Autre
- AtelierSous-sol10' 7.1" x 11' 6.9"Autre
- Salle de bainsSous-sol4' 6.3" x 4' 3.1"Autre
Agents de cette inscription
Contactez-moi pour plus d’informations
Contactez-moi pour plus d’informations
Emplacement
17 Mccardy Crt, Caledon, Ontario, L7C 3X1 Canada
Autour de cette propriété
En savoir plus au sujet du quartier et des commodités autour de cette résidence.
Demander de l’information sur le quartier
En savoir plus au sujet du quartier et des commodités autour de cette résidence
Demander maintenantCalculatrice de versements hypothécaires
- $
- %$
- %
- Capital et intérêts 4 389 $ /mo
- Impôt foncier n/a
- Frais de copropriété n/a
Commercialisé par
Sotheby’s International Realty Canada
125 Lakeshore Road East, Suite 200
Oakville, Ontario, L6J 1H3

