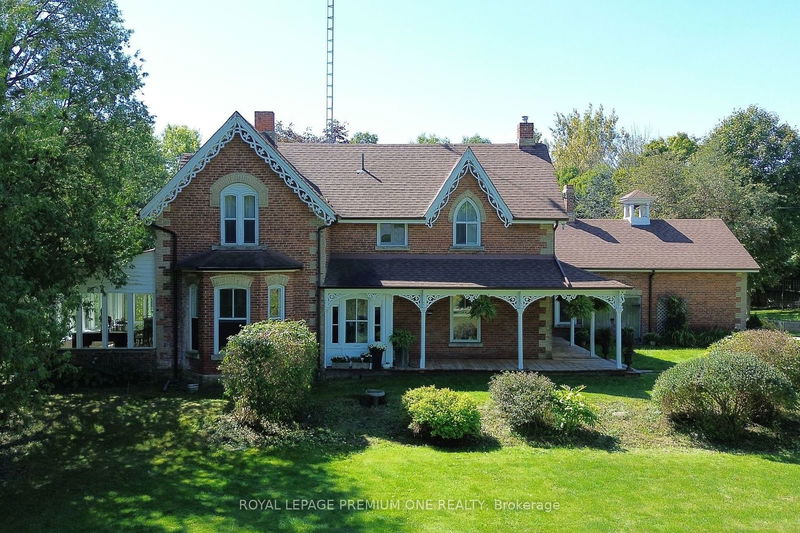Caractéristiques principales
- MLS® #: W11920087
- ID de propriété: SIRC2237941
- Type de propriété: Ferme et agriculture, Ferme
- Construit en: 100
- Chambre(s) à coucher: 6
- Salle(s) de bain: 4
- Pièces supplémentaires: Sejour
- Stationnement(s): 14
- Inscrit par:
- ROYAL LEPAGE PREMIUM ONE REALTY
Description de la propriété
Bursting with charm and storied in history. This 1864 gem and 5 out buildings are with period features and old world character. The Alexander Smith farmhouse is a good representation of the vernacular style known as "Ontario Gothic". This style is the L-Shaped floor plan, polychromatic brick patterning, buff brick quoins and voussoirs. The residence also has coursed polychromatic end chimneys, a projecting bay window, lancet & paired gable windows. A porch with decorative bargeboards wraps around the NE corner of the house. Attached to the NW corner of the house is the summer kitchen & brick carriage house with the original farm bell on the roof. Located across the farm lane, are the 5 out buildings. The buildings consist of the chicken house, implement shed, and three timber frame barns set in a U-Shape, all with medium pitched gable roofs & board and batten cladding. The farm complex is surrounded by a mix of open fields, natural growth cedar & areas of reforestation. A cedar rail fence lines the property. Make this property your hobby farm or transform it into an income property by way of hosting events like weddings or corporate gatherings. How about turning it into a wellness retreat or a bed & breakfast. Even add additional outbuildings and increase your income capabilities. The opportunities at this farm complex are endless.
Pièces
- TypeNiveauDimensionsPlancher
- Salle familialePrincipal17' 5" x 39' 6"Autre
- Salle à mangerPrincipal15' 2.6" x 19' 6.6"Autre
- CuisinePrincipal15' 1.4" x 7' 6.1"Autre
- Solarium/VerrièrePrincipal12' 11.9" x 25' 8.6"Autre
- BoudoirPrincipal9' 3.8" x 11' 6.5"Autre
- SalonPrincipal15' 4.6" x 18' 3.6"Autre
- AutrePrincipal22' 1.3" x 18' 9.9"Autre
- Chambre à coucher2ième étage10' 9.9" x 12' 3.2"Autre
- Chambre à coucher2ième étage14' 4" x 8' 3.6"Autre
- Chambre à coucher2ième étage10' 4.8" x 10' 7.8"Autre
- Chambre à coucher2ième étage12' 2.8" x 10' 2"Autre
- Autre2ième étage19' 8.2" x 37' 8.7"Autre
Agents de cette inscription
Demandez plus d’infos
Demandez plus d’infos
Emplacement
14650 Heart Lake Rd, Caledon, Ontario, L7C 2J7 Canada
Autour de cette propriété
En savoir plus au sujet du quartier et des commodités autour de cette résidence.
Demander de l’information sur le quartier
En savoir plus au sujet du quartier et des commodités autour de cette résidence
Demander maintenantCalculatrice de versements hypothécaires
- $
- %$
- %
- Capital et intérêts 0
- Impôt foncier 0
- Frais de copropriété 0

