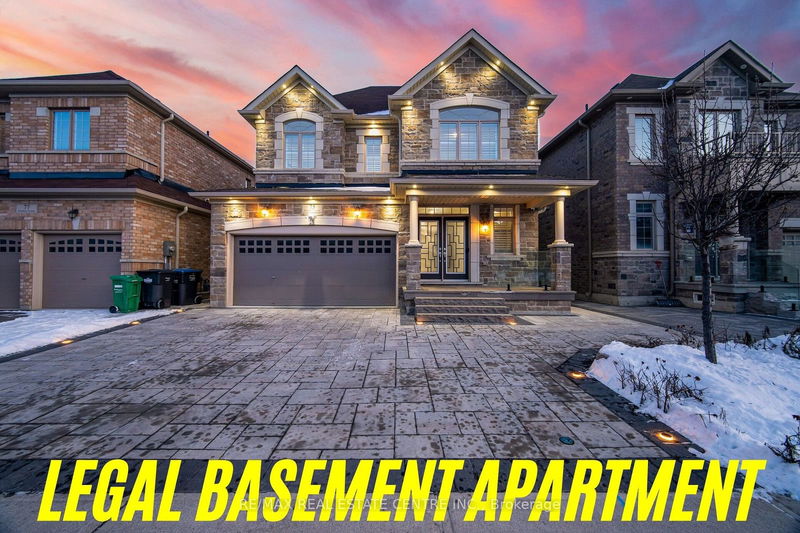Caractéristiques principales
- MLS® #: W11913295
- ID de propriété: SIRC2232037
- Type de propriété: Résidentiel, Maison unifamiliale détachée
- Grandeur du terrain: 3 820,01 pi.ca.
- Chambre(s) à coucher: 4+2
- Salle(s) de bain: 5
- Pièces supplémentaires: Sejour
- Stationnement(s): 5
- Inscrit par:
- RE/MAX REAL ESTATE CENTRE INC.
Description de la propriété
Step into your dream home in the heart of prestigious Southfields Village, Caledon! This breathtaking 4+2 bedroom, 5-washroom residence features a legal, rentable finished basement apartment perfect for generating extra income or accommodating a larger family. Immerse yourself in luxury with hundreds of thousands spent on top-tier upgrades, including a high efficiency heat pump, Beacon Hill interlock stone beautifully wrapping around the home, low voltage lighting illuminating the driveway, pot lights elegantly placed around the house, and a backyard transformed into a serene retreat. Sophistication meets style with crown molding on the main level and second-floor hallway and feature walls adorned with wainscoting, adding timeless elegance to the interior. Stay secure and connected with the added convenience of built-in security cameras. Every detail has been thoughtfully curated, from the soundproof basement to the sleek epoxy grout flooring, creating a home that exudes both elegance and practicality. This property is more than a house its a statement of style and comfort, offering a seamless blend of luxury, functionality, and location. Don't just imagine living here make it your reality. This one-of-a-kind gem is waiting for you to call it home!
Pièces
- TypeNiveauDimensionsPlancher
- SalonPrincipal10' 11.8" x 12' 9.9"Autre
- Salle à mangerPrincipal10' 11.1" x 12' 9.4"Autre
- Salle familialePrincipal11' 3.8" x 17' 7"Autre
- CuisinePrincipal16' 9.1" x 16' 9.5"Autre
- Salle à déjeunerPrincipal14' 1.6" x 16' 9.5"Autre
- Chambre à coucher principale2ième étage14' 5.6" x 17' 3"Autre
- Chambre à coucher2ième étage10' 5.5" x 13' 11.7"Autre
- Chambre à coucher2ième étage13' 3.4" x 13' 4.6"Autre
- Chambre à coucher2ième étage11' 1.8" x 11' 10.9"Autre
- CuisineSous-sol14' 6" x 15' 5"Autre
- Pièce principaleSous-sol11' 8.1" x 14' 8.9"Autre
- Chambre à coucherSous-sol12' 4" x 12' 3.6"Autre
Agents de cette inscription
Demandez plus d’infos
Demandez plus d’infos
Emplacement
75 Dotchson Ave, Caledon, Ontario, L7C 4G7 Canada
Autour de cette propriété
En savoir plus au sujet du quartier et des commodités autour de cette résidence.
Demander de l’information sur le quartier
En savoir plus au sujet du quartier et des commodités autour de cette résidence
Demander maintenantCalculatrice de versements hypothécaires
- $
- %$
- %
- Capital et intérêts 0
- Impôt foncier 0
- Frais de copropriété 0

