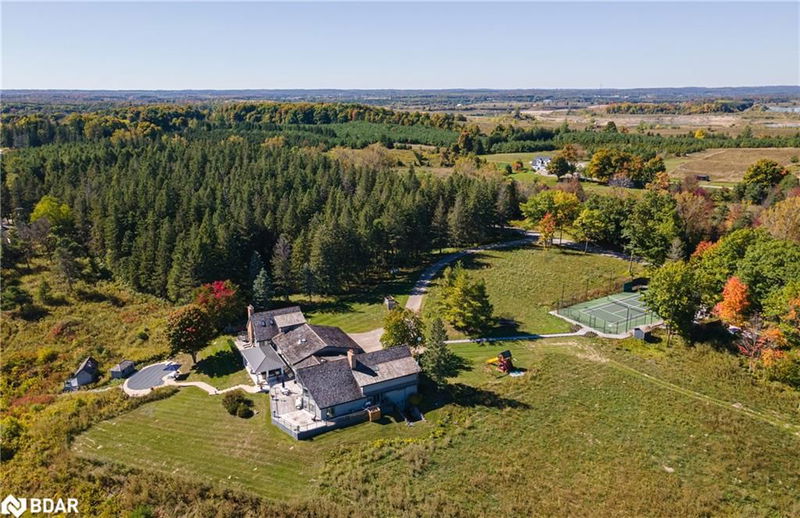Caractéristiques principales
- MLS® #: 40668849
- ID de propriété: SIRC2191587
- Type de propriété: Résidentiel, Maison unifamiliale détachée
- Aire habitable: 6 819 pi.ca.
- Grandeur du terrain: 16,69 ac
- Chambre(s) à coucher: 4
- Salle(s) de bain: 4+2
- Stationnement(s): 13
- Inscrit par:
- Chestnut Park Real Estate Limited Brokerage
Description de la propriété
Set on over 16 private acres in one of the most coveted enclaves in Caledon, this exceptional country estate features a 5800+ sqft residence perfectly positioned to capture the property's expansive views. A 4+1 bed, 6+2 bath home is filled with natural light provided by the many floor to ceiling windows throughout. An impressive two storey great room features a floor to ceiling wood burning fireplace and looks out over a 180 degree southern view. A large formal dining room, lounge style living room and one of a kind custom glass wine cellar and tasting room make this home ideal for entertaining. Outside, a resort like cabana provides another wonderful three season living space complete with kitchen, fireplace, seating area and remote control blinds. The in-ground pool is nestled into the hillside along with a rustic outdoor sauna making this area of the property a private oasis. ATV/Hiking trails meander through the property.
Pièces
- TypeNiveauDimensionsPlancher
- Pièce principalePrincipal28' 8.8" x 31' 2"Autre
- Salle à déjeunerPrincipal13' 3.8" x 16' 6"Autre
- CuisinePrincipal10' 2.8" x 15' 5.8"Autre
- Salle à mangerPrincipal20' 2.1" x 18' 9.1"Autre
- SalonPrincipal20' 2.1" x 18' 4"Autre
- Chambre à coucher principalePrincipal15' 8.9" x 26' 2.9"Autre
- Salle de jeuxPrincipal16' 11.9" x 20' 2.1"Autre
- Chambre à coucher2ième étage12' 8.8" x 20' 6.8"Autre
- Chambre à coucherPrincipal17' 7" x 23' 3.1"Autre
- Chambre à coucherPrincipal10' 11.8" x 14' 9.1"Autre
- Salle familiale2ième étage22' 1.7" x 20' 9.4"Autre
- Salle de jeuxSupérieur20' 4" x 24' 4.1"Autre
Agents de cette inscription
Demandez plus d’infos
Demandez plus d’infos
Emplacement
1 Northridge Trail, Caledon, Ontario, L7K 1T6 Canada
Autour de cette propriété
En savoir plus au sujet du quartier et des commodités autour de cette résidence.
Demander de l’information sur le quartier
En savoir plus au sujet du quartier et des commodités autour de cette résidence
Demander maintenantCalculatrice de versements hypothécaires
- $
- %$
- %
- Capital et intérêts 0
- Impôt foncier 0
- Frais de copropriété 0

