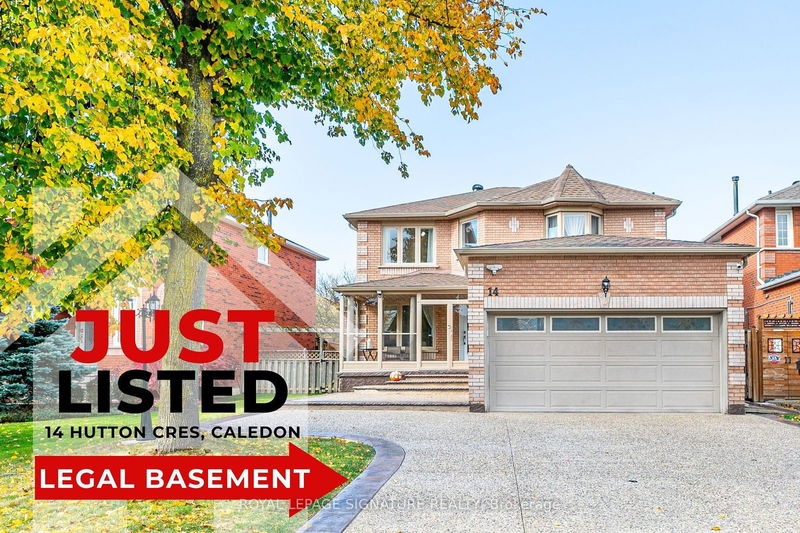Caractéristiques principales
- MLS® #: W10935347
- ID de propriété: SIRC2179352
- Type de propriété: Résidentiel, Maison unifamiliale détachée
- Grandeur du terrain: 4 687,66 pi.ca.
- Chambre(s) à coucher: 4+3
- Salle(s) de bain: 5
- Pièces supplémentaires: Sejour
- Stationnement(s): 8
- Inscrit par:
- ROYAL LEPAGE SIGNATURE REALTY
Description de la propriété
Every House in Valleywood tells a beautiful story. The story of the families success, growth, opportunity, memories of this charming neighborhood. Such is a story of this stunning property, featuring a newly built legal basement completed in 2023, offering a private separate entrance from the right side of the house, leaving the entire backyard to your privacy. This functional basement includes 3spacious bedrooms and 2 Full washrooms, separate laundry, ample of windows making it perfect for either renting the entire basement or keeping 1 bed+1 washroom for your guest. With 200 amps electrical panel, you'll enjoy ample power for all your needs. The home has a New Roof installed in 2022, a new furnace and AC, both placed in 2023, Exposed/Aggregated driveway with enough space to park up to 6 cars, making hosting gatherings a breeze. Step outside to discover your private oasis, featuring an inviting inground pool, ideal for summer relaxation and entertaining friends and family. The charming porch enclosure welcomes is perfect for enjoying morning coffee or evening sunsets. Sunlight floods the home, creating a warm and inviting atmosphere throughout the day. The chef's kitchen is a culinary enthusiast's dream, equipped with modern appliances and counter space for all your cooking adventures. Each upgraded washroom showcases elegant marble tops in the sinks, combining style and practicality. Safety and security are ensured, with cameras installed around the house, helping you feel safe in your home. The brand-new fence surrounding the backyard provides additional privacy, allowing you to fully enjoy the outdoors. Well Maintained, upgraded home with Legal Basement in Caledon with minimal distant to reach for office, schools, Highway & daily chores. All work is done for you, just come and live. This exceptional home is perfect for anyone seeking comfort, style, and privacy in a serene setting. Don't miss your chance to own this beautiful property that truly has it all!
Pièces
- TypeNiveauDimensionsPlancher
- SalonPrincipal10' 7.8" x 27' 5.9"Autre
- CuisinePrincipal11' 10.9" x 20' 4"Autre
- FoyerPrincipal11' 8.9" x 26' 2.9"Autre
- Salle familialePrincipal16' 1.2" x 10' 2"Autre
- Salle à mangerPrincipal27' 5.9" x 10' 7.8"Autre
- Chambre à coucher principale2ième étage11' 10.9" x 20' 2.9"Autre
- Chambre à coucher2ième étage8' 8.3" x 11' 6.9"Autre
- Chambre à coucher2ième étage11' 8.9" x 12' 9.1"Autre
- Chambre à coucher2ième étage9' 10.1" x 10' 1.2"Autre
- Chambre à coucherSous-sol0' x 0'Autre
- Chambre à coucherSous-sol0' x 0'Autre
- Chambre à coucherSous-sol0' x 0'Autre
Agents de cette inscription
Demandez plus d’infos
Demandez plus d’infos
Emplacement
14 Hutton Cres, Caledon, Ontario, L7C 1B1 Canada
Autour de cette propriété
En savoir plus au sujet du quartier et des commodités autour de cette résidence.
Demander de l’information sur le quartier
En savoir plus au sujet du quartier et des commodités autour de cette résidence
Demander maintenantCalculatrice de versements hypothécaires
- $
- %$
- %
- Capital et intérêts 0
- Impôt foncier 0
- Frais de copropriété 0

