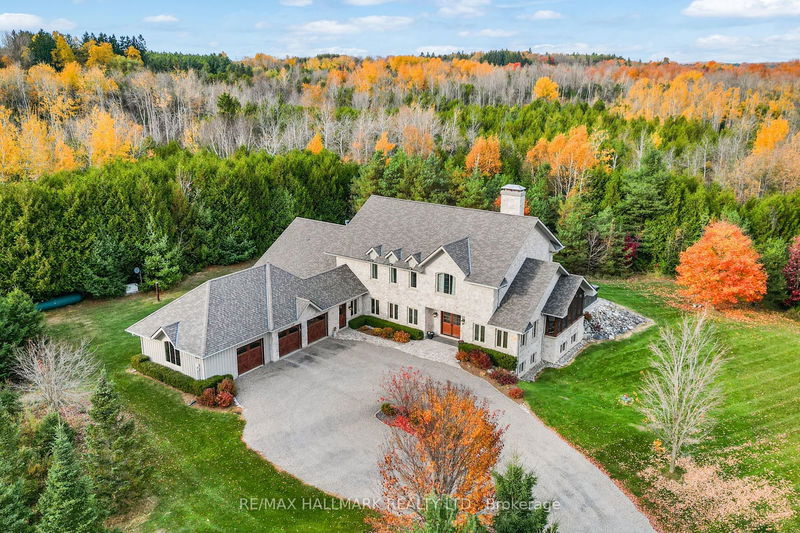Caractéristiques principales
- MLS® #: W9511528
- ID de propriété: SIRC2145802
- Type de propriété: Résidentiel, Maison unifamiliale détachée
- Grandeur du terrain: 1 293 531,24 pi.ca.
- Chambre(s) à coucher: 3+2
- Salle(s) de bain: 5
- Pièces supplémentaires: Sejour
- Stationnement(s): 13
- Inscrit par:
- RE/MAX HALLMARK REALTY LTD.
Description de la propriété
Whether you are making the move from the city, suburb, or just down the road, this is the house that will be your forever home! Embrace autumn's brilliant forest colours, winters by the fireplaces, fresh spring mornings in the 2 screened-in porches, and summer evenings on the patio. Set on over 16 acres of privacy and tranquillity, this custom-built (2005) ranch-style home boasts 4,600 sqft, with an additional 2,000 sqft of finished basement. Warmth and thoughtful custom finishes are found top to bottom with refinished hemlock wood and stone floors, pot light and wall-sconce lighting, French door walk-outs and huge windows, and a seamless floor plan that provides an open concept flow coupled with designated entertaining areas. Entertain in the sprawling living room with the awe-inspiring stone fireplace and vaulted ceiling, and enjoy holiday dinners in the separate dining room. The large eat-in kitchen features butcherblock & slate counters, large centre island with breakfast bar plus an eat-in area, stainless steel appliances including 6-burner gas stove within a stately alcove, and a sizeable walk-in pantry. The main floor primary bedroom is a haven with fireplace feature, walk-in closet, 8pc ensuite with water closet, and a private screened-in porch. Find 2 bedrooms on the second level with ensuites, and 2 additional bedrooms in the basement. Charming main floor office and picturesque loft-style library/ family room. The finished basement includes a gym room, open concept games room, theatre room with dry bar, and ample storage in the 1,000sqft crawl space. The mudroom is the perfect drop-all area with access to the 3-car garage, large private driveway, and backyard. Surrounded by nature with walking trails, large stone landscaped rear patio with beautiful views, a swim-spa and cleared greenspace. With small businesses nearby and minutes to amenities of Orangeville and Erin,16161 Shaws Creek Rd is more than just a house, it's a lifestyle!
Pièces
- TypeNiveauDimensionsPlancher
- SalonPrincipal23' 9" x 26' 7.6"Autre
- Salle à mangerPrincipal14' 8.9" x 14' 7.5"Autre
- CuisinePrincipal20' 1.5" x 22' 10"Autre
- Bureau à domicilePrincipal12' 7.5" x 15' 3.1"Autre
- Chambre à coucher principalePrincipal19' 4.6" x 21' 11.3"Autre
- VestibulePrincipal10' 4.4" x 12' 9.1"Autre
- Loft2ième étage15' 11" x 19' 9.7"Autre
- Chambre à coucher2ième étage13' 10.1" x 22' 3.7"Autre
- Chambre à coucher2ième étage15' 10.9" x 22' 3.7"Autre
- Chambre à coucherSous-sol14' 1.2" x 15' 5.4"Autre
- Salle familialeSous-sol15' 7" x 20' 8"Autre
- Salle de jeuxSous-sol17' 10.1" x 19' 4.6"Autre
Agents de cette inscription
Demandez plus d’infos
Demandez plus d’infos
Emplacement
16161 Shaws Creek Rd, Caledon, Ontario, L7C 1V9 Canada
Autour de cette propriété
En savoir plus au sujet du quartier et des commodités autour de cette résidence.
Demander de l’information sur le quartier
En savoir plus au sujet du quartier et des commodités autour de cette résidence
Demander maintenantCalculatrice de versements hypothécaires
- $
- %$
- %
- Capital et intérêts 0
- Impôt foncier 0
- Frais de copropriété 0

