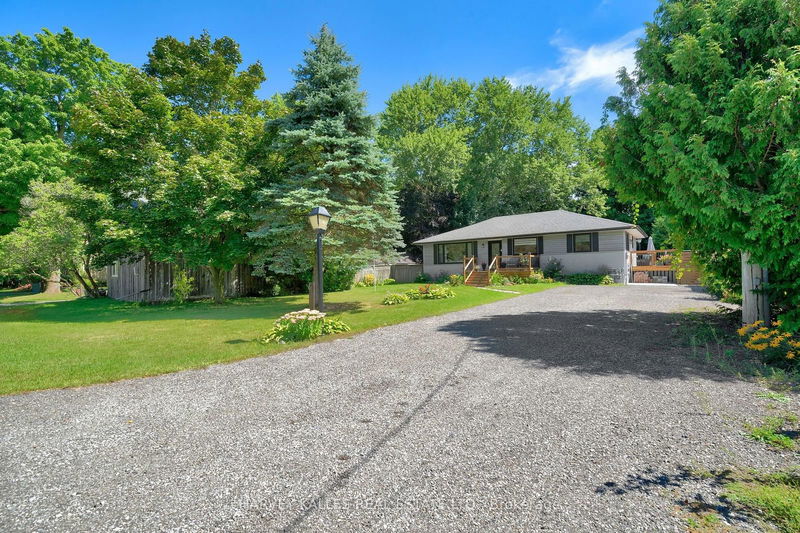Caractéristiques principales
- MLS® #: W9301938
- N° MLS® secondaire: 40642559
- ID de propriété: SIRC2068897
- Type de propriété: Résidentiel, Maison unifamiliale détachée
- Grandeur du terrain: 9 768 pi.ca.
- Chambre(s) à coucher: 3+1
- Salle(s) de bain: 3
- Pièces supplémentaires: Sejour
- Stationnement(s): 6
- Inscrit par:
- HARVEY KALLES REAL ESTATE LTD.
Description de la propriété
**Flexible on closing** Located in the coveted Hamlet of Cataract, abutting the Forks of the Credit Provincial Park, this fully renovated (2021-current), upgraded home features over 2,000 sq. ft. of living space just minutes from Belfountain, TPC Osprey Golf, & Caledon Ski Club. Completely move-in ready, the interior includes engineered hrdwd and pot lts on the main level ('22). An abundance of natural light floods the open concept living room, dining, and kitchen from the recently replaced windows ('22). The kitchen includes beautiful white cabinetry, black stainless-steel appliances, quartz countertops, wall oven, and stunning farm house sink (all '22). Main floor bathroom was upgraded with tub, tile, vanity, etc. in '24. The primary bedroom is perfectly set up with your own ensuite, walk-in closet (upgraded in '23) and walk-out to your private deck with hot tub. A separate entrance takes you to the fully finished basement, complete with a large rec area, office and large ensuite (completed in '22).
Pièces
- TypeNiveauDimensionsPlancher
- CuisinePrincipal13' 1.8" x 13' 10.8"Autre
- Salle à mangerPrincipal13' 1.8" x 9' 3.8"Autre
- SalonPrincipal13' 1.8" x 20' 4"Autre
- Chambre à coucherPrincipal13' 3" x 12' 6"Autre
- Chambre à coucherPrincipal10' 7.8" x 10' 8.6"Autre
- Chambre à coucher principalePrincipal13' 3" x 9' 6.1"Autre
- Salle de bainsPrincipal10' 7.8" x 7' 4.9"Autre
- Salle de bainsPrincipal8' 9.1" x 4' 3.1"Autre
- Salle de loisirsSupérieur13' 1.8" x 24' 8.8"Autre
- Bureau à domicileSupérieur12' 9.9" x 8' 11.8"Autre
- Salle de bainsSupérieur12' 6" x 4' 11"Autre
- Chambre à coucherSupérieur12' 6" x 13' 8.1"Autre
Agents de cette inscription
Demandez plus d’infos
Demandez plus d’infos
Emplacement
61 William St E, Caledon, Ontario, L7K 1N7 Canada
Autour de cette propriété
En savoir plus au sujet du quartier et des commodités autour de cette résidence.
Demander de l’information sur le quartier
En savoir plus au sujet du quartier et des commodités autour de cette résidence
Demander maintenantCalculatrice de versements hypothécaires
- $
- %$
- %
- Capital et intérêts 0
- Impôt foncier 0
- Frais de copropriété 0

