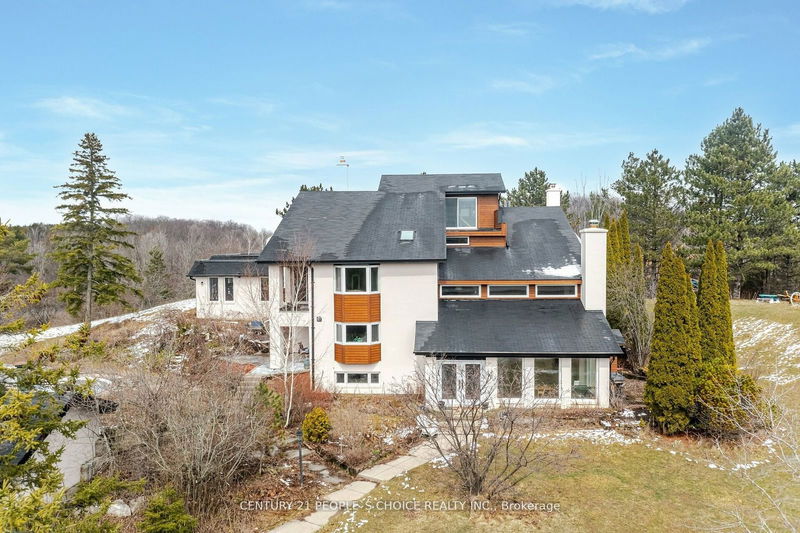Caractéristiques principales
- MLS® #: W8445412
- ID de propriété: SIRC1936631
- Type de propriété: Résidentiel, Maison unifamiliale détachée
- Grandeur du terrain: 240 411,29 pi.ca.
- Chambre(s) à coucher: 7+1
- Salle(s) de bain: 5
- Pièces supplémentaires: Sejour
- Stationnement(s): 14
- Inscrit par:
- CENTURY 21 PEOPLE`S CHOICE REALTY INC.
Description de la propriété
Situated on a private ravine lot, this unique multi-level mansion with 6,500+ ft living space and Albion Hills Conservation Park steps away from its backyard will provide peace and serenity.Loft-style home located on a majestic hill with breathtaking 360-degree views. Some of the highlights of this property include approximately 3.7 acres of land, open concept w/18+ ft high ceilings, various walk-outs to beautiful nature-filled property, large and bright kitchen,5bedrooms, master bedroom with ensuite and walk-in boutique closet, 5 washrooms, 3 fireplaces,4balconies,2 laundry rooms, enormous open entertainment/game room with ball pit and cinema-stylescreen, steam shower, library with coffered ceiling and built-in custom bookshelves, walk-in wine cellar, LED motion staircase lighting, pot lights through the entire house, all windows re-inforced with 3M security film, heated floor at entrance, inground pool(as is), substantial 4 car garage,pond used for skating in the winter.
Pièces
- TypeNiveauDimensionsPlancher
- SalonPrincipal16' 4.4" x 22' 3.7"Autre
- Salle à mangerRez-de-chaussée13' 10.8" x 19' 7.8"Autre
- CuisineRez-de-chaussée14' 1.2" x 20' 11.9"Autre
- Salle familialeRez-de-chaussée17' 3.3" x 22' 11.5"Autre
- Salle de jeuxRez-de-chaussée30' 1.8" x 30' 6.1"Autre
- BibliothèquePrincipal17' 7.2" x 23' 7.4"Autre
- Chambre à coucher principaleInférieur16' 11.9" x 20' 11.9"Autre
- Chambre à coucherInférieur10' 11.8" x 10' 11.8"Autre
- Chambre à coucherInférieur10' 11.8" x 12' 6"Autre
- Chambre à coucherInférieur16' 11.9" x 12' 9.1"Autre
- Chambre à coucherInférieur10' 11.8" x 12' 9.4"Autre
- Chambre à coucherInférieur14' 6" x 16' 11.9"Autre
Agents de cette inscription
Demandez plus d’infos
Demandez plus d’infos
Emplacement
29 Bartley Dr, Caledon, Ontario, L7E 0N1 Canada
Autour de cette propriété
En savoir plus au sujet du quartier et des commodités autour de cette résidence.
Demander de l’information sur le quartier
En savoir plus au sujet du quartier et des commodités autour de cette résidence
Demander maintenantCalculatrice de versements hypothécaires
- $
- %$
- %
- Capital et intérêts 0
- Impôt foncier 0
- Frais de copropriété 0

