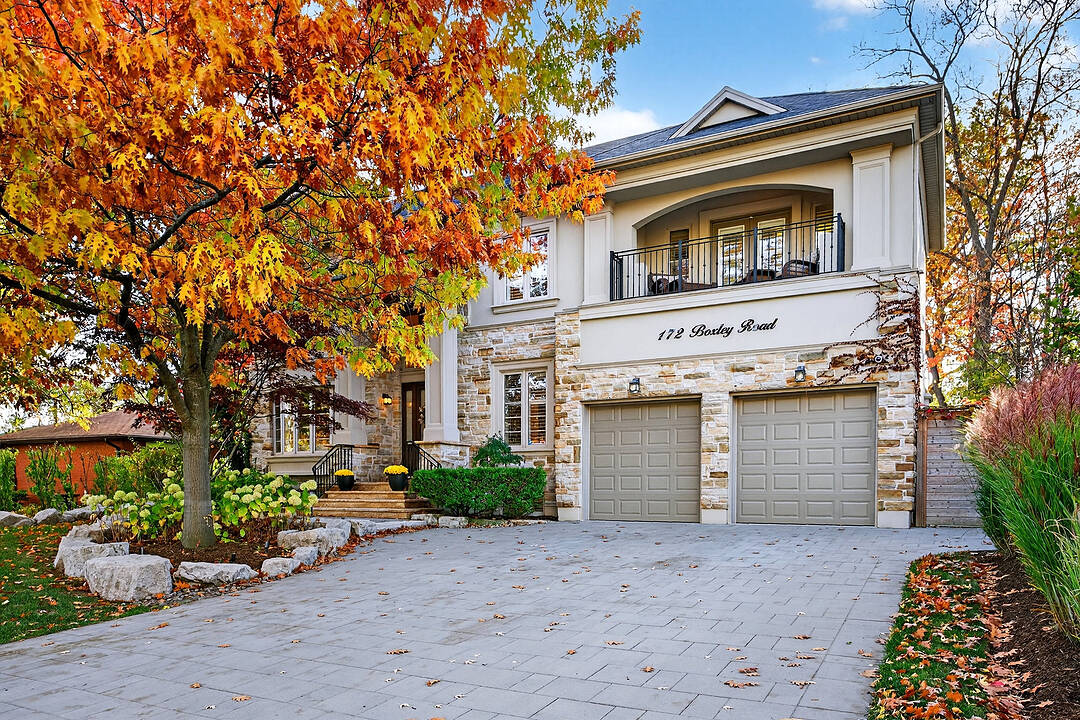Caractéristiques principales
- MLS® #: W12785040
- N° MLS® secondaire: 40804863
- ID de propriété: SIRC2930887
- Type de propriété: Résidentiel, Maison unifamiliale détachée
- Genre: Contemporain
- Chambre(s) à coucher: 4+1
- Salle(s) de bain: 6
- Pièces supplémentaires: Sejour
- Stationnement(s): 7
- Inscrit par:
- Amy Bray
Description de la propriété
Welcome to 172 Boxley Road - a masterfully crafted European-inspired residence poised on the cusp of Oakville and Burlington, just steps from the Lake. Designed for those who appreciate architectural excellence and refined living, this exceptional home embodies timeless elegance, thoughtful craftsmanship, and modern sophistication - all within one of the area's most sought-after school districts. From the grand stone and stucco façade to the custom solid oak entryway and landscaped grounds, every detail reflects a commitment to quality and design. Inside, soaring ceilings, intricate plaster crown mouldings, wide-plank oak floors, and luminous tray and coffered ceilings create an atmosphere of graceful grandeur. The chef's kitchen anchors the home - an entertainer's dream with custom cabinetry, expansive quartz surfaces, a statement island, and an airy atrium-style breakfast space that floods the main floor with natural light. The adjoining family room offers an inviting retreat, enhanced by an elegant fireplace and seamless flow to the outdoor living area. Step outside to your private resort-inspired oasis - where a sparkling pool, integrated spa, custom gazebo, outdoor kitchen, and ambient lighting create the perfect setting for relaxation or entertaining. Upstairs, each bedroom is a private sanctuary, complete with its own ensuite and balcony access. The primary suite is a true haven - featuring dual terraces, a two-sided fireplace, a spa-like ensuite, and boutique-style dressing areas. The lower level extends the living experience with a temperature-controlled wine room, fitness and recreation zones, guest accommodations, and an advanced home entertainment system. Even the three-car garage has been finished to perfection, combining practicality with polished style. Elegant, inspired, and ideally situated in South Burlington, 172 Boxley Road defines elevated living where luxury meets lakeside serenity.
Téléchargements et médias
Caractéristiques
- Appareils ménagers en acier inox
- Arrière-cour
- Balcon
- Climatisation
- Climatisation centrale
- Foyer
- Garage
- Patio
- Piscine extérieure
- Plan d'étage ouvert
- Salle de bain attenante
- Salle de lavage
- Sous-sol – aménagé
- Stationnement
Pièces
- TypeNiveauDimensionsPlancher
- SalonPrincipal24' 8.8" x 13' 3.4"Autre
- Salle à mangerPrincipal14' 5.6" x 12' 8.8"Autre
- CuisinePrincipal22' 7.6" x 17' 6.6"Autre
- Salle familialePrincipal18' 1.4" x 16' 11.1"Autre
- Bureau à domicilePrincipal10' 11.8" x 9' 10.1"Autre
- Salle à déjeunerPrincipal0' x 0'Autre
- Autre2ième étage18' 6.4" x 12' 6"Autre
- Chambre à coucher2ième étage12' 4.8" x 10' 8.3"Autre
- Chambre à coucher2ième étage10' 4.4" x 13' 4.2"Autre
- Chambre à coucher2ième étage11' 6.9" x 11' 11.7"Autre
- Chambre à coucherSous-sol12' 3.6" x 12' 2.8"Autre
- Salle de loisirsSous-sol21' 8.2" x 46' 3.5"Autre
- Salle de lavageSous-sol11' 10.5" x 8' 7.9"Autre
Contactez-moi pour plus d’informations
Emplacement
172 Boxley Rd, Burlington, Ontario, L7L 4S6 Canada
Autour de cette propriété
En savoir plus au sujet du quartier et des commodités autour de cette résidence.
Demander de l’information sur le quartier
En savoir plus au sujet du quartier et des commodités autour de cette résidence
Demander maintenantCalculatrice de versements hypothécaires
- $
- %$
- %
- Capital et intérêts 0
- Impôt foncier 0
- Frais de copropriété 0
Commercialisé par
Sotheby’s International Realty Canada
309 Lakeshore Road East
Oakville, Ontario, L6J 1J3

