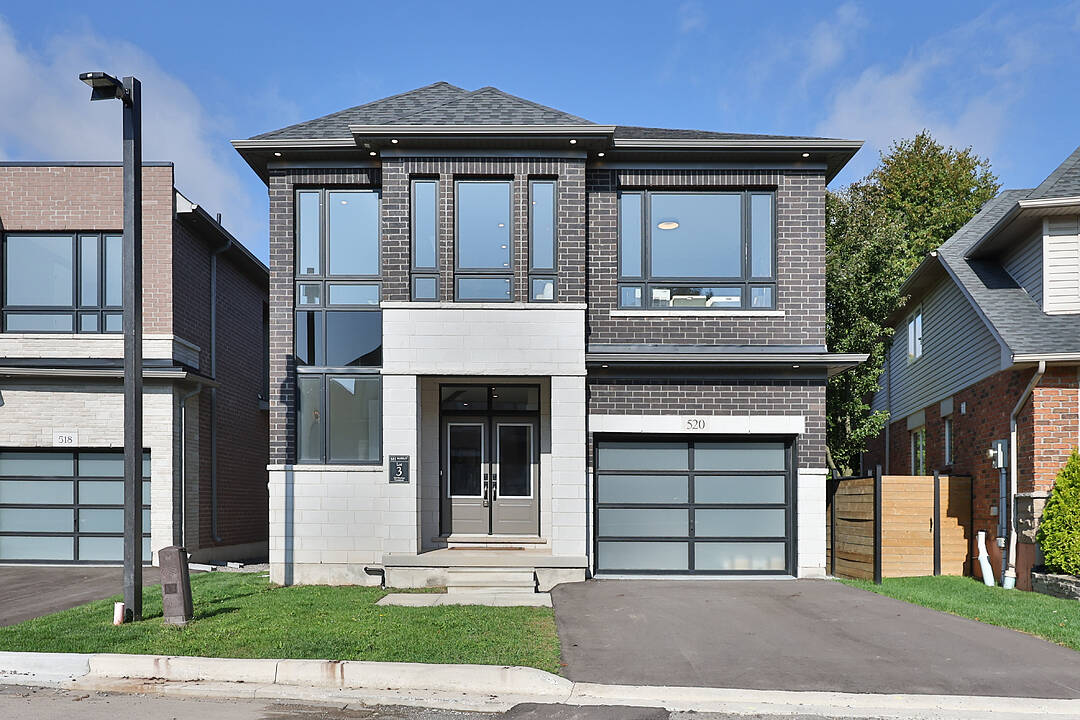Caractéristiques principales
- MLS® #: W12441142
- ID de propriété: SIRC2855724
- Type de propriété: Résidentiel, Maison unifamiliale détachée
- Genre: Contemporain
- Chambre(s) à coucher: 4+1
- Salle(s) de bain: 4
- Pièces supplémentaires: Sejour
- Stationnement(s): 2
- Inscrit par:
- Ashleigh Ingleston, Sandra Scarfo
Description de la propriété
This brand-new custom-built Bateman Model (2,535 square feet + 720 square feet finished lower level) is part of an exclusive collection of homes by Markay. With its counterpart next door also available, this is an exceptional opportunity to secure one of these residences in sought-after South Burlington. The home showcases 9' smooth ceilings on both the main and upper levels, heightened interior doors, hardwood flooring, and oak staircases with wrought iron pickets. A chef-inspired kitchen with quartz countertops anchors the open-concept design, while spa-like bathrooms and elegant details are featured throughout. The fully finished lower level extends the living space with a recreation room, full bathroom, and flexible office/bedroom-[perfect for guests, in-laws, or a private work-from-home setup. Set on a private road just steps from the waterfront, trails, and Joseph Brant Hospital, Bellview by the Lake blends luxury living with a coveted lifestyle location. Don't miss this rare chance to call one of these Bateman models your own.
Téléchargements et médias
Caractéristiques
- Appareils ménagers en acier inox
- Arrière-cour
- Climatisation centrale
- Comptoirs en quartz
- Foyer
- Garage
- Penderie
- Plan d'étage ouvert
- Salle de bain attenante
- Salle de lavage
- Stationnement
Pièces
- TypeNiveauDimensionsPlancher
- CuisineRez-de-chaussée10' 5.9" x 12' 3.6"Autre
- Salle à déjeunerRez-de-chaussée10' 4" x 10' 7.8"Autre
- Pièce principaleRez-de-chaussée14' 11.9" x 18' 11.9"Autre
- Salle à mangerRez-de-chaussée14' 4" x 12' 11.9"Autre
- Moquette2ième étage14' 6" x 14' 11.9"Autre
- Chambre à coucher2ième étage11' 7.7" x 11' 7.7"Autre
- Chambre à coucher2ième étage10' 11.8" x 15' 3"Autre
- Chambre à coucher2ième étage10' 11.8" x 12' 9.4"Autre
- Bureau2ième étage7' 7.7" x 9' 9.7"Autre
- Salle de loisirsSous-sol13' 3.8" x 25' 3.9"Autre
- Chambre à coucherSous-sol9' 11.6" x 9' 11.6"Autre
Agents de cette inscription
Contactez-nous pour plus d’informations
Contactez-nous pour plus d’informations
Emplacement
520 Markay Common, Burlington, Ontario, L7S 0A6 Canada
Autour de cette propriété
En savoir plus au sujet du quartier et des commodités autour de cette résidence.
Demander de l’information sur le quartier
En savoir plus au sujet du quartier et des commodités autour de cette résidence
Demander maintenantCalculatrice de versements hypothécaires
- $
- %$
- %
- Capital et intérêts 0
- Impôt foncier 0
- Frais de copropriété 0
Commercialisé par
Sotheby’s International Realty Canada
1867 Yonge Street, Suite 100
Toronto, Ontario, M4S 1Y5

