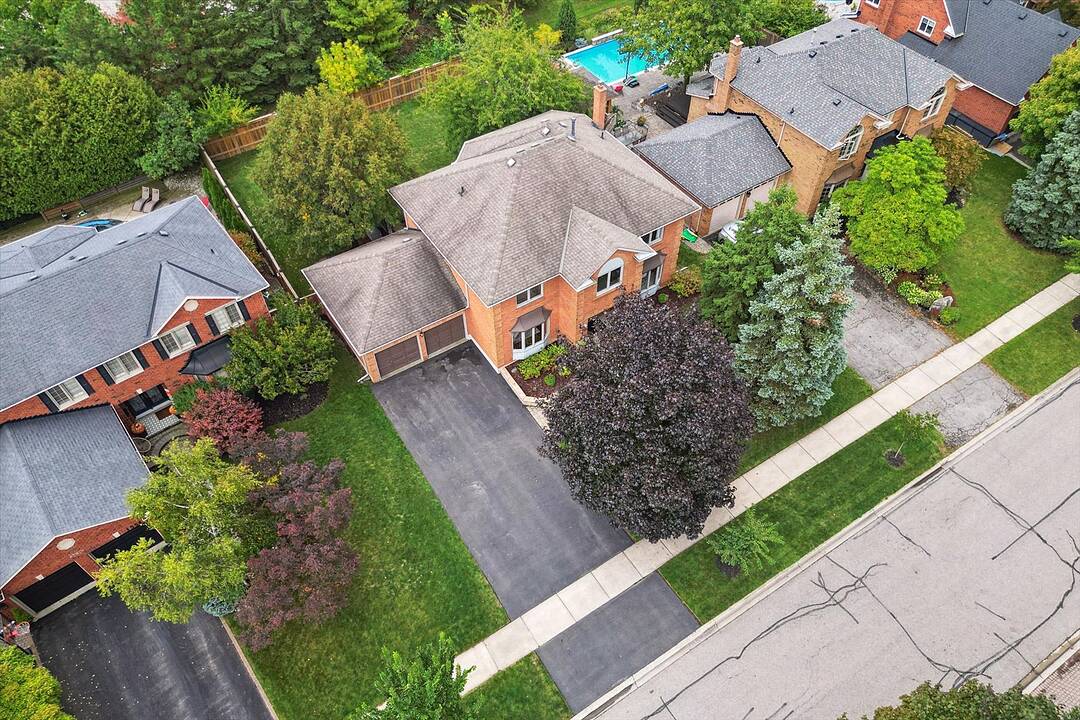Caractéristiques principales
- MLS® #: 40773765
- N° MLS® secondaire: W12428997
- ID de propriété: SIRC2853905
- Type de propriété: Résidentiel, Maison unifamiliale détachée
- Genre: 2 étages
- Construit en: 1988
- Chambre(s) à coucher: 4
- Salle(s) de bain: 3+1
- Stationnement(s): 6
- Inscrit par:
- Amy Bray, Alexandria Wood
Description de la propriété
Welcome to 1352 Winterberry Drive, a truly special home in the heart of Winterberry Estates, one of Tyandagas most breathtaking and desirable communities. This executive Hampton House model sits proudly on a highly sought-after street, offering a timeless blend of elegance, space, and warmth. From the moment you arrive, you'll feel the charm of this family-friendly neighbourhood, with tree-lined streets and convenient access to the Bruce Trail, golf courses, shopping, and highways all just moments from your door. Step inside to discover a traditional yet inviting floor plan designed for both everyday living and effortless entertaining. The main level features a welcoming family room, a bright living room, and a spacious dining area perfect for hosting gatherings. With just over 3,800 square feet of finished living space, there's room for everyone to spread out and enjoy. The heart of the home is the eat-in kitchen, where sliding doors lead to a private backyard oasis. With no rear neighbours, you'll appreciate the peace and privacy, while the flat, pool-sized lot offers endless opportunities to create your dream outdoor retreat. Whether its quiet evenings with family, weekend barbecues with friends, or simply enjoying the beauty of the surrounding community, this home is designed to make memories. 1352 Winterberry Drive isn't just a house its a lifestyle in one of Burlington's most cherished locations.
Téléchargements et médias
Caractéristiques
- Appareils ménagers en acier inox
- Arrière-cour
- Climatisation centrale
- Communauté de golf
- Cuisine avec coin repas
- Foyer
- Garage
- Plancher en bois
- Randonnée
- Salle de bain attenante
- Salle de lavage
- Stationnement
Pièces
- TypeNiveauDimensionsPlancher
- SalonPrincipal12' 7.1" x 16' 11.1"Autre
- Salle à mangerPrincipal12' 4.8" x 16' 2.8"Autre
- Salle à déjeunerPrincipal11' 6.9" x 11' 1.8"Autre
- Salle de bainsPrincipal6' 7.1" x 2' 5.9"Autre
- CuisinePrincipal11' 1.8" x 10' 5.9"Autre
- Salle familialePrincipal12' 4.8" x 18' 9.2"Autre
- Salle de lavagePrincipal5' 10.8" x 14' 4"Autre
- Chambre à coucher principale2ième étage15' 3" x 30' 10.2"Autre
- Chambre à coucher2ième étage12' 9.9" x 15' 10.1"Autre
- Chambre à coucher2ième étage11' 8.9" x 10' 11.1"Autre
- Chambre à coucher2ième étage11' 1.8" x 10' 7.8"Autre
- Salle de bains2ième étage11' 1.8" x 10' 11.8"Autre
- Salle de loisirsSous-sol24' 2.1" x 20' 1.5"Autre
- Bureau à domicileSous-sol31' 11" x 14' 9.9"Autre
- RangementSous-sol15' 10.9" x 18' 6.8"Autre
- Salle de bainsSous-sol6' 5.9" x 8' 7.9"Autre
- Salle de bains2ième étage11' 1.8" x 7' 10"Autre
Agents de cette inscription
Contactez-nous pour plus d’informations
Contactez-nous pour plus d’informations
Emplacement
1352 Winterberry Drive, Burlington, Ontario, L7P 4T8 Canada
Autour de cette propriété
En savoir plus au sujet du quartier et des commodités autour de cette résidence.
Demander de l’information sur le quartier
En savoir plus au sujet du quartier et des commodités autour de cette résidence
Demander maintenantCalculatrice de versements hypothécaires
- $
- %$
- %
- Capital et intérêts 0
- Impôt foncier 0
- Frais de copropriété 0
Commercialisé par
Sotheby’s International Realty Canada
309 Lakeshore Road East
Oakville, Ontario, L6J 1J3

