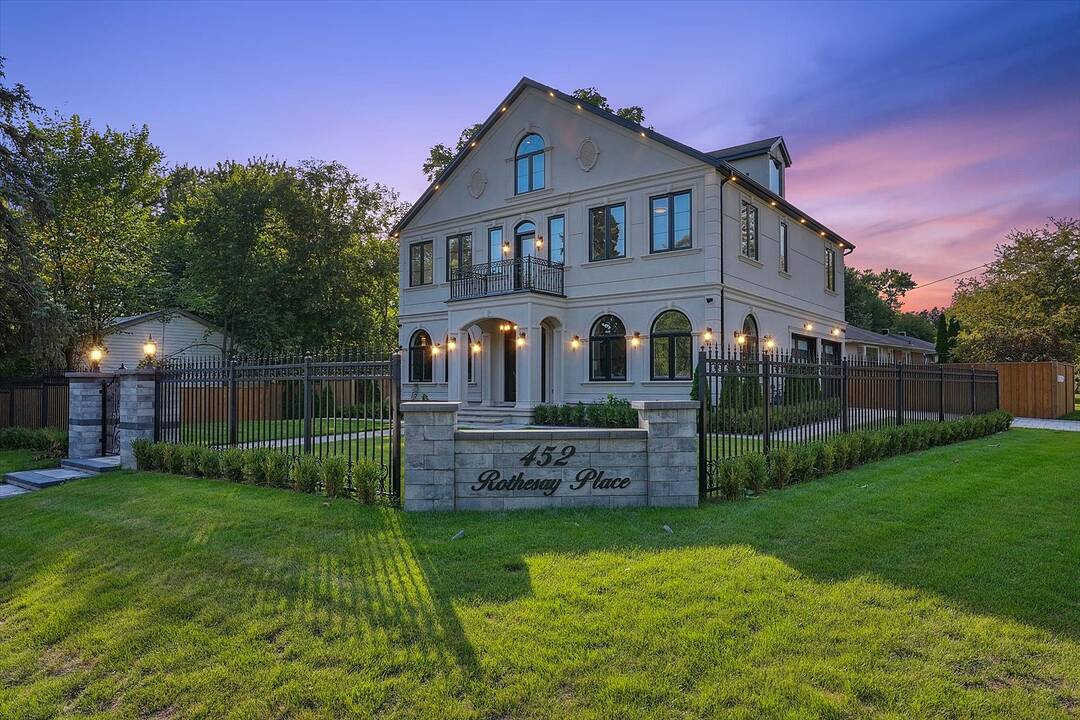Caractéristiques principales
- MLS® #: W12824630
- N° MLS® secondaire: 40807703
- ID de propriété: SIRC2796209
- Type de propriété: Résidentiel, Maison unifamiliale détachée
- Genre: Moderne
- Chambre(s) à coucher: 5
- Salle(s) de bain: 5
- Stationnement(s): 6
- Inscrit par:
- Amy Bray
Description de la propriété
This newly built custom residence in South Burlington blends modern luxury with timeless craftsmanship, creating a refined and harmonious living experience. Ideally located near top-ranked schools, premier amenities, and a welcoming family-oriented community, it offers both prestige and everyday convenience. The smooth stucco exterior, elegant wrought iron details, and professionally landscaped grounds with illuminated stone hardscaping present a grand and memorable arrival. The beautifully positioned lot provides inviting outdoor spaces on all sides of the home, perfect for gatherings and peaceful relaxation. A covered entry with chandelier and recessed lighting sets an impressive tone. Inside, the open-concept design is filled with natural light and features Art Deco-inspired windows, a handcrafted walnut accent wall, and a sleek linear fireplace that creates warmth and balance. Integrated lighting, built-in sound, and custom finishes enhance the refined atmosphere. The chef's kitchen is both striking and functional, offering premium Thermador appliances, custom cabinetry, a spacious pantry with coffee bar, a granite-topped island, and walk-out access to the rear patio-ideal for entertaining family and guests. Five spacious bedrooms feature custom closets and spa-inspired ensuite baths. The primary suite is a private retreat with a freestanding soaking tub, oversized porcelain-tiled shower with rain and waterfall features, and elegant designer fixtures. An upper-level loft adds a custom wood bar, granite counters, wine storage, plus an additional bedroom and full bath, perfect for hosting or extended family. Radiant-heated floors, high-velocity heating, and centralized Lennox cooling ensure year-round comfort. A solid oak staircase, wrought iron accents, and premium materials throughout reflect exceptional craftsmanship. This residence embodies elegance, comfort, and lasting quality in a community you will be proud to call home.
Téléchargements et médias
Caractéristiques
- Appareils ménagers en acier inox
- Arrière-cour
- Climatisation
- Clôture brise-vue
- Cuisine avec coin repas
- Foyer
- Garage
- Patio
- Penderie
- Plan d'étage ouvert
- Planchers chauffants
- Salle de bain attenante
- Salle de lavage
- Stationnement
- Système de sécurité
- Vie Communautaire
Pièces
- TypeNiveauDimensionsPlancher
- SalonPrincipal13' 5" x 22' 5.6"Autre
- Salle à mangerPrincipal13' 5.4" x 15' 4.2"Autre
- CuisinePrincipal18' 10.3" x 15' 4.2"Autre
- Salle à déjeunerPrincipal5' 8.8" x 17' 1.9"Autre
- Autre2ième étage16' 5.2" x 13' 4.6"Autre
- Chambre à coucher2ième étage11' 8.9" x 16' 1.3"Autre
- Chambre à coucher2ième étage11' 8.1" x 16' 9.1"Autre
- Chambre à coucher2ième étage13' 11.7" x 11' 2.2"Autre
- Salle de lavage2ième étage10' 9.9" x 6' 7.5"Autre
- Chambre à coucher3ième étage12' 5.2" x 13' 6.9"Autre
- Autre3ième étage12' 5.2" x 13' 8.5"Autre
Contactez-moi pour plus d’informations
Emplacement
452 Rothesay Pl, Burlington, Ontario, L7N 1N5 Canada
Autour de cette propriété
En savoir plus au sujet du quartier et des commodités autour de cette résidence.
Demander de l’information sur le quartier
En savoir plus au sujet du quartier et des commodités autour de cette résidence
Demander maintenantCalculatrice de versements hypothécaires
- $
- %$
- %
- Capital et intérêts 0
- Impôt foncier 0
- Frais de copropriété 0
Commercialisé par
Sotheby’s International Realty Canada
309 Lakeshore Road East
Oakville, Ontario, L6J 1J3

