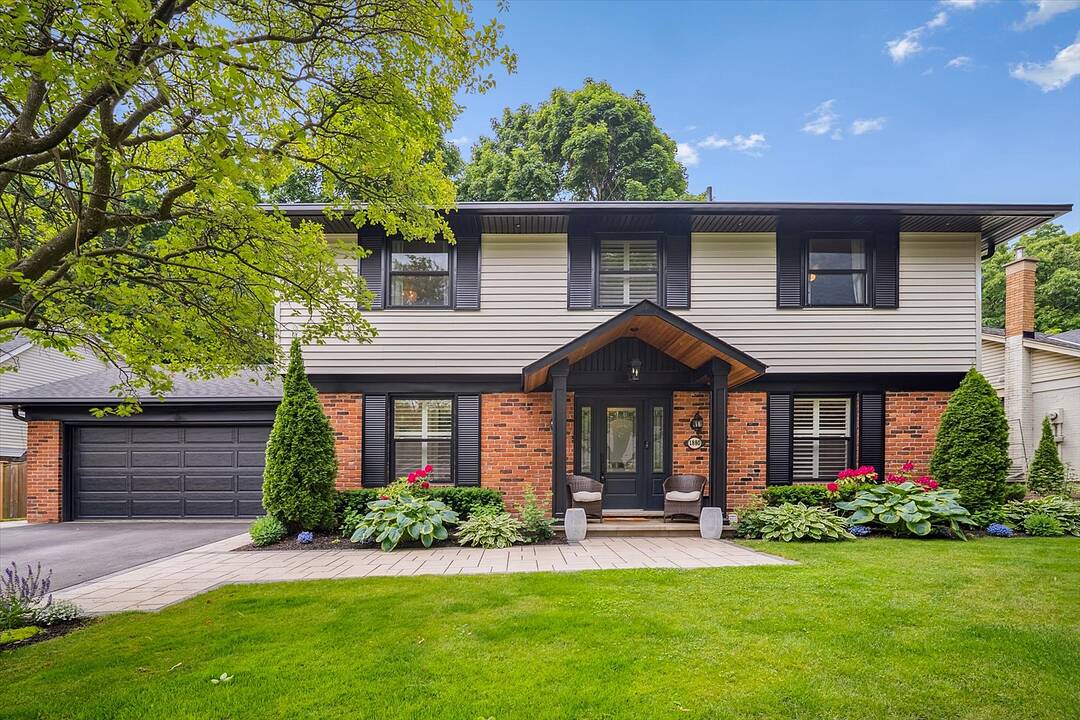- Vendu
Caractéristiques principales
- MLS® #: W12236572
- N° MLS® secondaire: 40743217
- ID de propriété: SIRC2487447
- Type de propriété: Résidentiel, Maison unifamiliale détachée
- Genre: 2 étages
- Construit en: 1974
- Chambre(s) à coucher: 4+1
- Salle(s) de bain: 4
- Pièces supplémentaires: Sejour
- Age approximatif: 51-99 years
- Stationnement(s): 6
- Taxes autres 2024: 7 986$
- Inscrit par:
- Amy Bray
Description de la propriété
Welcome to 1880 Four Seasons Drive, an exceptional residence in Burlington's prestigious Tyandaga neighborhood. Situated on a quiet,tree-lined street, this rare offering backs onto a protected ravine and Hagers Creek, providing a serene, Muskoka-like setting with ultimate privacy. The professionally landscaped exterior features custom lighting, irrigation, and multiple seating areas reflecting true pride of ownership. Inside, the home has been fully renovated with high-end finishes, a seamless open-concept layout, custom millwork, wide plank engineered hardwood, and oversized windows that capture stunning forest views. The chefs kitchen walks out to a manicured backyard oasis, blending luxury with nature. Upstairs offers spacious bedrooms, custom built-ins, and two spa-inspired bathrooms. The finished lower level includes a stylish recreation room, sleek bathroom, ample storage, and a guest/office space with a custom Murphy bed. With every detail and system thoughtfully updated, this turnkey home offers refined living in a rare natural setting.
Téléchargements et médias
Caractéristiques
- Appareils ménagers en acier inox
- Arrière-cour
- Climatisation
- Climatisation centrale
- Clôture en bois
- Coin bar
- Comptoirs en quartz
- Espace de rangement
- Espace extérieur
- Forêt
- Foyer
- Garage
- Golf
- Patio
- Pièce de détente
- Plan d'étage ouvert
- Salle de bain attenante
- Salle de lavage
- Scénique
- Sous-sol – aménagé
- Stationnement
- Suburbain
- Système d’arrosage
- Système de sécurité
Pièces
- TypeNiveauDimensionsPlancher
- SalonPrincipal18' 10.3" x 11' 2.2"Autre
- CuisinePrincipal16' 1.7" x 26' 1.7"Autre
- Salle à mangerPrincipal17' 3.8" x 11' 5"Autre
- FoyerPrincipal14' 1.2" x 14' 5.2"Autre
- Bois dur2ième étage12' 2" x 15' 11.3"Autre
- Chambre à coucher2ième étage12' 1.6" x 11' 1.8"Autre
- Chambre à coucher2ième étage11' 8.9" x 11' 9.3"Autre
- Chambre à coucher2ième étage15' 2.6" x 10' 10.3"Autre
- Salle de loisirsSous-sol15' 1.8" x 14' 6.8"Autre
- Chambre à coucherSous-sol10' 8.6" x 11' 10.7"Autre
- Salle de lavageSous-sol9' 10.1" x 17' 3"Autre
- AutreSous-sol15' 11.3" x 11' 6.7"Autre
- ChaudièreSous-sol17' 5" x 10' 7.9"Autre
- VestibulePrincipal11' 2.2" x 4' 7.1"Autre
Contactez-moi pour plus d’informations
Emplacement
1880 Four Seasons Dr, Burlington, Ontario, L7P 3B2 Canada
Autour de cette propriété
En savoir plus au sujet du quartier et des commodités autour de cette résidence.
Demander de l’information sur le quartier
En savoir plus au sujet du quartier et des commodités autour de cette résidence
Demander maintenantCalculatrice de versements hypothécaires
- $
- %$
- %
- Capital et intérêts 0
- Impôt foncier 0
- Frais de copropriété 0
Commercialisé par
Sotheby’s International Realty Canada
309 Lakeshore Road East
Oakville, Ontario, L6J 1J3

