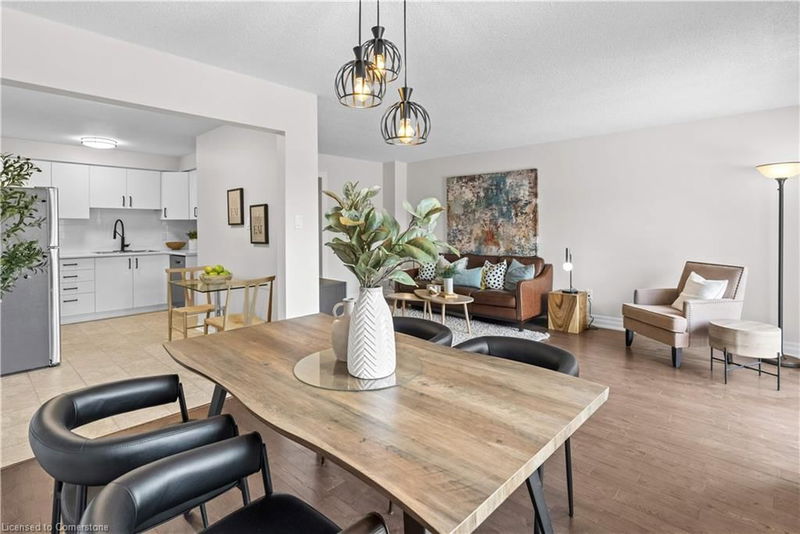Caractéristiques principales
- MLS® #: 40733731
- N° MLS® secondaire: W12199063
- ID de propriété: SIRC2460935
- Type de propriété: Résidentiel, Condo
- Aire habitable: 1 899 pi.ca.
- Construit en: 1977
- Chambre(s) à coucher: 4
- Salle(s) de bain: 1+2
- Stationnement(s): 2
- Inscrit par:
- RE/MAX Escarpment Realty Inc.
Description de la propriété
Welcome Home to beautiful Longmoor Drive, in south Burlington. Don't miss out on this incredible 1677 square foot, end unit townhome, nestled beside Burlington's Centennial Bikeway in the highly sought-after Nelson school district backing onto Iroquois Park with no rear neighbours. Complete with 4 large bedrooms, 3 bathrooms and a blank slate in the basement - there is nothing left to do but pack your bags and move on in. A great family friendly complex, with everything one could need nearby, this home is waiting for you to make new memories. Book your personal showing today.
Téléchargements et médias
Pièces
- TypeNiveauDimensionsPlancher
- Cuisine avec coin repasPrincipal9' 10.8" x 14' 6"Autre
- Salle à mangerPrincipal7' 8.9" x 11' 3.8"Autre
- Salle de bainsPrincipal4' 8.1" x 4' 5.9"Autre
- SalonPrincipal11' 10.7" x 18' 9.9"Autre
- Chambre à coucher principale2ième étage12' 9.9" x 17' 1.9"Autre
- Chambre à coucher2ième étage7' 8.9" x 17' 11.1"Autre
- Chambre à coucher2ième étage11' 1.8" x 14' 8.9"Autre
- Chambre à coucher2ième étage9' 6.1" x 16' 11.9"Autre
- Salle de bains2ième étage7' 4.1" x 7' 10"Autre
- Salle de loisirsSous-sol15' 3.8" x 13' 8.1"Autre
- AutreSous-sol18' 6.8" x 11' 10.9"Autre
- ServiceSous-sol3' 10" x 7' 10"Autre
Agents de cette inscription
Demandez plus d’infos
Demandez plus d’infos
Emplacement
4197 Longmoor Drive #1, Burlington, Ontario, L7L 5J9 Canada
Autour de cette propriété
En savoir plus au sujet du quartier et des commodités autour de cette résidence.
Demander de l’information sur le quartier
En savoir plus au sujet du quartier et des commodités autour de cette résidence
Demander maintenantCalculatrice de versements hypothécaires
- $
- %$
- %
- Capital et intérêts 0
- Impôt foncier 0
- Frais de copropriété 0

