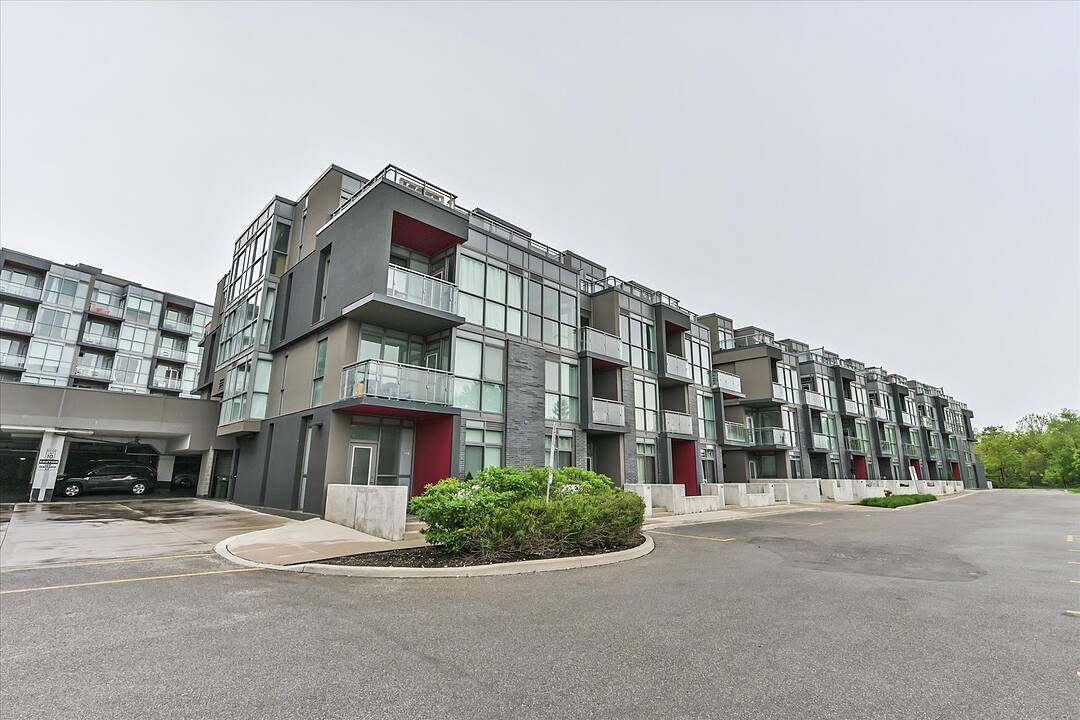Caractéristiques principales
- MLS® #: W12300608
- ID de propriété: SIRC2455837
- Type de propriété: Résidentiel, Condo
- Genre: Moderne
- Chambre(s) à coucher: 2
- Salle(s) de bain: 2
- Pièces supplémentaires: Sejour
- Stationnement(s): 2
- Inscrit par:
- Ashleigh Ingleston, Sandra Scarfo
Description de la propriété
Exclusive top-floor corner unit condominium in a stylish low-rise building. This home boasts a warm and inviting atmosphere with a large wraparound balcony and serene nature views of the greenbelt and surrounding trails. This spacious 1 bedroom, 1 large Den with ensuite, 2-bathroom unit has 9-foot ceilings and expansive windows that floor the space with natural light, blending indoor comfort with the beauty of the outdoors. Whether you're looking for a serene retreat or a chic urban space, this condo offers the best of both worlds. Enjoy the convenience of a rare Tandem parking spot(parking for two cars back-to-back) and a private storage locker. Take advantage of everything the building has to offer. This includes a 24-hour concierge service and a fully equipped gym. Refresh with the scandinavian sauna, steam room, and hot and cold plunge pools. Host family and friends in the party room featuring a sleek modern kitchen, games room or unwind in the beautifully landscaped courtyard gardens and BBQ area. Just minutes from the QEW and 407, with easy access to everyday essentials like grocery stores, restaurants, and Oakville Trafalgar Memorial Hospital. Situated directly across from John William Bouch Public School, in a family-friendly neighbourhood surrounded by parks and walking trails.
Téléchargements et médias
Caractéristiques
- Climatisation centrale
- Comptoir en granite
- Comptoirs en quartz
- Plancher en bois
- Salle de bain attenante
- Salle de lavage
- Stationnement
Pièces
Agents de cette inscription
Contactez-nous pour plus d’informations
Contactez-nous pour plus d’informations
Emplacement
5260 Dundas St #410, Burlington, Ontario, L7T 0J5 Canada
Autour de cette propriété
En savoir plus au sujet du quartier et des commodités autour de cette résidence.
Demander de l’information sur le quartier
En savoir plus au sujet du quartier et des commodités autour de cette résidence
Demander maintenantCalculatrice de versements hypothécaires
- $
- %$
- %
- Capital et intérêts 0
- Impôt foncier 0
- Frais de copropriété 0
Commercialisé par
Sotheby’s International Realty Canada
1867 Yonge Street, Suite 100
Toronto, Ontario, M4S 1Y5

