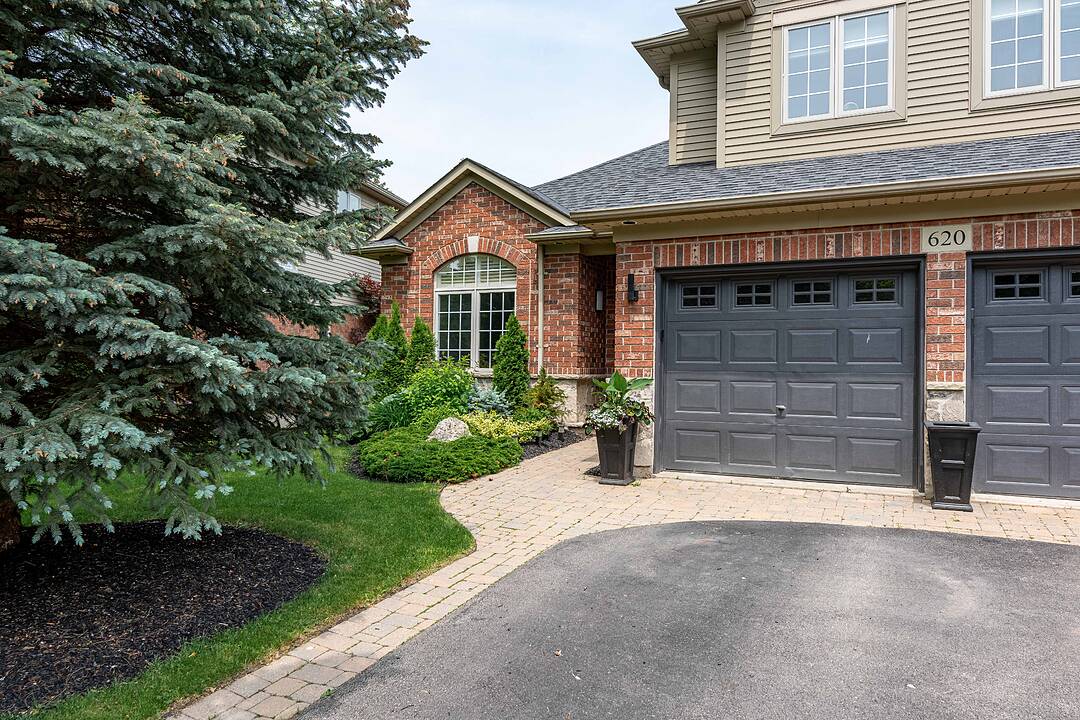- Vendu
Caractéristiques principales
- MLS® #: W12190573
- ID de propriété: SIRC2453658
- Type de propriété: Résidentiel, Maison unifamiliale détachée
- Genre: 2 étages
- Aire habitable: 3 512 pi.ca.
- Grandeur du terrain: 5 242 pi.ca.
- Construit en: 2003
- Chambre(s) à coucher: 3
- Salle(s) de bain: 2+1
- Pièces supplémentaires: Sejour
- Stationnement(s): 4
- Inscrit par:
- Nancy Robertson, Andrew Kadwell
Description de la propriété
Set for families in transition from large home while building, or new to the area seeking a quality home not currently available. This generous 3-bedroom home has a contemporary theme, with hardwood floors, modern fixtures, main floor office, open concept living areas, intimate dining area and a fantastic rear yard with landscaping with patio and deck. Uniquely this home has a double garage, double drive, and an unfinished basement that has worked well for tenants in need of kid zone, or increased needs for storage. Enjoy the updated main floor laundry, new 2 pc powder room, family bathroom as well as a principal suite that has the walk in closet, and ensuite bathroom that everyone appreciates. See the Floor Plans. Credit Check, References, Rental Application and Ontario Standard Lease all required from all tenants. 12 month or greater preference. Easy access to QEW, 403, and Aldershot GO.
Téléchargements et médias
Caractéristiques
- Appareils ménagers en acier inox
- Arrière-cour
- Climatisation centrale
- Clôture en bois
- Coin bar
- Cuisine avec coin repas
- Espace de rangement
- Espace extérieur
- Jardins
- Patio
- Penderie
- Pièce de détente
- Plan d'étage ouvert
- Salle de bain attenante
- Salle de lavage
- Sous-sol – non aménagé
- Stationnement
Pièces
- TypeNiveauDimensionsPlancher
- FoyerPrincipal5' 8.8" x 16' 11.9"Autre
- Bureau à domicilePrincipal10' 7.1" x 12' 9.4"Autre
- Pièce principalePrincipal12' 11.9" x 24' 1.8"Autre
- CuisinePrincipal10' 4" x 12' 2"Autre
- Salle à déjeunerPrincipal8' 5.1" x 10' 4"Autre
- Salle à mangerPrincipal11' 8.9" x 14' 11.9"Autre
- Salle de lavagePrincipal6' 4.7" x 10' 4"Autre
- AutrePrincipal18' 9.9" x 19' 5"Autre
- Autre2ième étage14' 11.1" x 15' 5"Autre
- Chambre à coucher2ième étage9' 6.1" x 15' 11"Autre
- Chambre à coucher2ième étage9' 6.1" x 14' 11.9"Autre
- AutreSupérieur15' 1.8" x 22' 10.8"Autre
- AutreSupérieur10' 7.1" x 20' 8"Autre
- AutreSupérieur12' 9.9" x 25' 7.8"Autre
- AutreSupérieur11' 10.9" x 13' 10.9"Autre
Agents de cette inscription
Contactez-nous pour plus d’informations
Contactez-nous pour plus d’informations
Emplacement
620 Sandcherry Dr, Burlington, Ontario, L7T 4L9 Canada
Autour de cette propriété
En savoir plus au sujet du quartier et des commodités autour de cette résidence.
Demander de l’information sur le quartier
En savoir plus au sujet du quartier et des commodités autour de cette résidence
Demander maintenantCommercialisé par
Sotheby’s International Realty Canada
309 Lakeshore Road East
Oakville, Ontario, L6J 1J3

