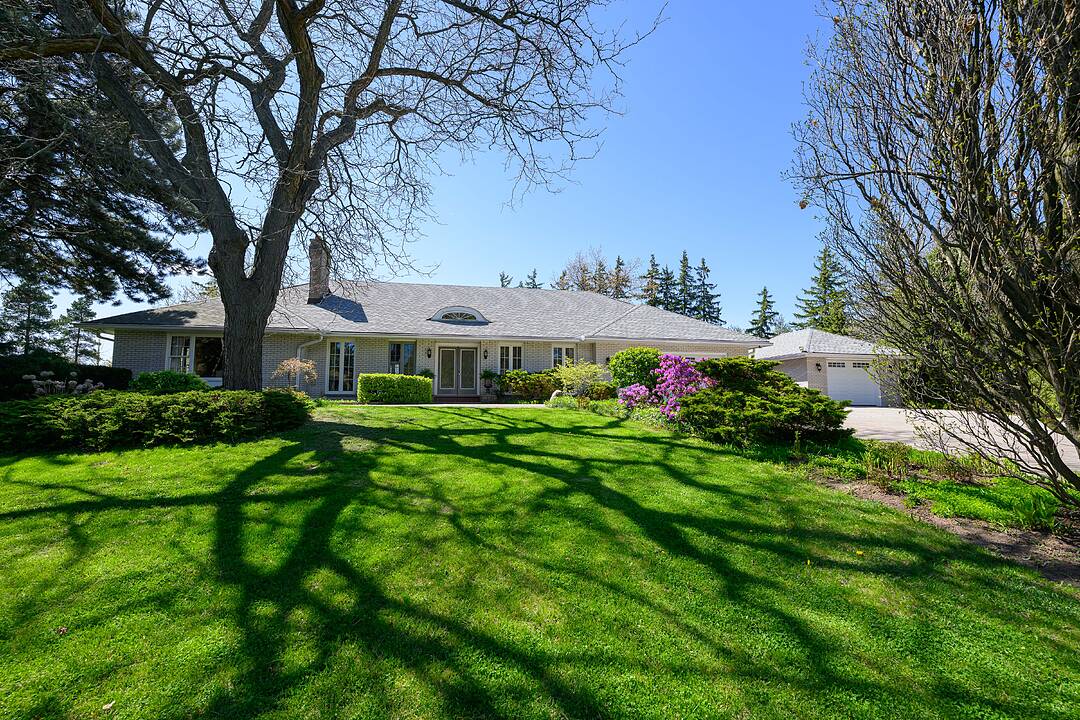Caractéristiques principales
- MLS® #: W12391594
- ID de propriété: SIRC2424518
- Type de propriété: Résidentiel, Maison unifamiliale détachée
- Genre: 1½ étage
- Chambre(s) à coucher: 4
- Salle(s) de bain: 4
- Pièces supplémentaires: Sejour
- Stationnement(s): 9
- Inscrit par:
- Maryann Kenfelja, Jane Chandler
Description de la propriété
Follow the winding 400-foot paved driveway and discover a world of privacy, elegance, and serenity all just minutes from the city. Nestled on 1.66 acres of beautifully secluded land, this extraordinary home feels like a countryside retreat, yet it's only 2.5 km from Highway 5, 3 km to Highway407, and close to major shopping and conveniences. Step inside and be charmed by nearly 4,800 square feet of exquisitely finished living space. The grand foyer greets you with a vaulted ceiling that soars and opens to the second floor, creating an impressive sense of space and elegance, setting the tone for the home's thoughtfully designed interior. Crafted for those who appreciate timeless beauty and detail, every room tells a story from rich 3/4" oak hardwood floors, custom millwork, with elegant crown molding through-out to oversized windows framing peaceful, ever-changing views. At the heart of the home, the modern-classic kitchen blends premium appliances with inviting warmth. Enjoy sunny mornings in the cozy breakfast nook and host elegant dinners in the formal dining room. The main floor offers a graceful flow with a living room, family room, and a versatile bedroom with a 4-piece bathroom perfect for guests, a home office, or in-laws. The primary suite is a true sanctuary, featuring a spa-like ensuite, a custom dressing room, and French doors that open to a private patio perfect for morning coffee or stargazing. Upstairs are two spacious bedrooms, a well-appointed bathroom, and a skylit bonus room ideal as a studio, den or potential fifth bedroom. The lower level includes a large recreation/games area, a workshop, and ample storage. Outside, unwind on tranquil patios surrounded by lush landscaping, mature trees, and a serene pond teeming with carp. This is more than a home it's a feeling. A rare blend of quiet luxury, natural beauty, and modern convenience. Come experience it for yourself.
Téléchargements et médias
Caractéristiques
- Arrière-cour
- Climatisation
- Climatisation centrale
- Comptoirs en quartz
- Cuisine avec coin repas
- Foyer
- Garage pour 3 voitures
- Patio
- Plancher en bois
- Salle de bain attenante
- Salle de lavage
- Sous-sol – aménagé
- Stationnement
Pièces
- TypeNiveauDimensionsPlancher
- Bureau à domicilePrincipal10' 7.1" x 17' 1.9"Autre
- SalonPrincipal14' 7.9" x 21' 9"Autre
- CuisinePrincipal9' 8.9" x 15' 3.8"Autre
- Salle à déjeunerPrincipal8' 2.8" x 15' 3.8"Autre
- Salle à mangerPrincipal13' 8.1" x 14' 7.9"Autre
- Salle familialePrincipal18' 2.8" x 19' 9"Autre
- Chambre à coucherPrincipal12' 11.1" x 19' 10.9"Autre
- SalonPrincipal10' 7.9" x 14' 9.1"Autre
- BureauPrincipal12' 11.9" x 17' 1.9"Autre
- Chambre à coucher2ième étage12' 11.1" x 15' 1.8"Autre
- Chambre à coucher2ième étage11' 1.8" x 12' 11.1"Autre
- Boudoir2ième étage12' 7.1" x 22' 11.9"Autre
- Salle de loisirsSupérieur15' 10.9" x 39' 4"Autre
- Salle de jeuxSupérieur16' 9.1" x 16' 2"Autre
- AtelierSupérieur16' 1.2" x 23' 7.8"Autre
Agents de cette inscription
Contactez-nous pour plus d’informations
Contactez-nous pour plus d’informations
Emplacement
2501 1 Sideroad, Burlington, Ontario, L7P 0S4 Canada
Autour de cette propriété
En savoir plus au sujet du quartier et des commodités autour de cette résidence.
Demander de l’information sur le quartier
En savoir plus au sujet du quartier et des commodités autour de cette résidence
Demander maintenantCalculatrice de versements hypothécaires
- $
- %$
- %
- Capital et intérêts 0
- Impôt foncier 0
- Frais de copropriété 0
Commercialisé par
Sotheby’s International Realty Canada
309 Lakeshore Road East
Oakville, Ontario, L6J 1J3

