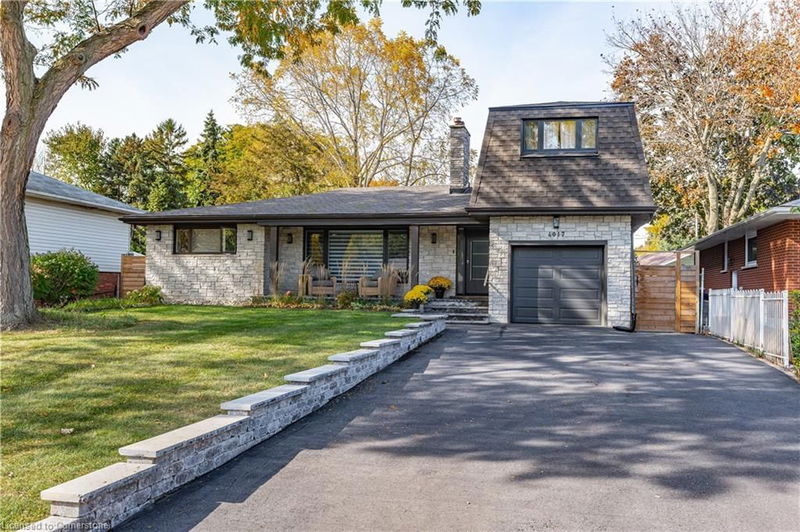Caractéristiques principales
- MLS® #: 40717501
- ID de propriété: SIRC2385781
- Type de propriété: Résidentiel, Maison unifamiliale détachée
- Aire habitable: 3 441 pi.ca.
- Grandeur du terrain: 0,17 ac
- Construit en: 1959
- Chambre(s) à coucher: 4+2
- Salle(s) de bain: 3+2
- Stationnement(s): 5
- Inscrit par:
- RE/MAX Escarpment Realty Inc.
Description de la propriété
Welcome to South Burlington, where luxury meets convenience in this stunning 6-bedroom, 5-bathroom home. Completely renovated down to the studs in 2021, this residence has seen even more thoughtful upgrades over the past three years—including a beautifully redesigned backyard and a brand new, all-season in-ground pool. The main floor boasts a spacious primary suite complete with a walk-through closet and a luxurious 5-piece ensuite. You'll also find a versatile additional bedroom or home office, and a stylish 2-piece powder room. The chef-inspired kitchen features high-end built-in appliances, a dramatic waterfall island, and a double sink—perfect for cooking and entertaining. The open-concept layout is flooded with natural light, creating an inviting space for gatherings and everyday living. Upstairs, two generous bedrooms offer abundant light and share a well-appointed 3-piece bathroom. The fully finished walk-up basement adds even more living space, featuring a wet bar, two additional bedrooms—one with its own 3-piece ensuite—an extra 2-piece bath, a dedicated laundry room, and ample storage throughout. Located just minutes from parks, shops, and the waterfront, this meticulously updated home offers a rare combination of elegance and ease.
Pièces
- TypeNiveauDimensionsPlancher
- Salle à mangerPrincipal11' 10.9" x 22' 6.8"Autre
- SalonPrincipal18' 2.8" x 18' 9.9"Autre
- CuisinePrincipal10' 4.8" x 17' 7"Autre
- Chambre à coucher principalePrincipal17' 3.8" x 11' 5"Autre
- Chambre à coucherPrincipal12' 2" x 10' 4.8"Autre
- Chambre à coucher2ième étage10' 11.1" x 13' 5.8"Autre
- Salle de bainsPrincipal5' 6.9" x 4' 11"Autre
- Chambre à coucher2ième étage10' 11.1" x 13' 5"Autre
- Chambre à coucherSous-sol11' 3.8" x 10' 5.9"Autre
- Salle de bains2ième étage6' 11.8" x 7' 10.3"Autre
- Salle de bainsSous-sol3' 10.8" x 8' 9.9"Autre
- Salle de loisirsSous-sol18' 9.1" x 32' 10.3"Autre
- Chambre à coucherSous-sol11' 10.9" x 13' 5.8"Autre
- Salle de bainsSous-sol3' 10" x 5' 6.9"Autre
- Salle de lavageSous-sol9' 10.8" x 18' 1.4"Autre
- ServiceSous-sol8' 2" x 7' 10.8"Autre
Agents de cette inscription
Demandez plus d’infos
Demandez plus d’infos
Emplacement
4017 Grapehill Avenue, Burlington, Ontario, L7L 1R1 Canada
Autour de cette propriété
En savoir plus au sujet du quartier et des commodités autour de cette résidence.
Demander de l’information sur le quartier
En savoir plus au sujet du quartier et des commodités autour de cette résidence
Demander maintenantCalculatrice de versements hypothécaires
- $
- %$
- %
- Capital et intérêts 10 005 $ /mo
- Impôt foncier n/a
- Frais de copropriété n/a

