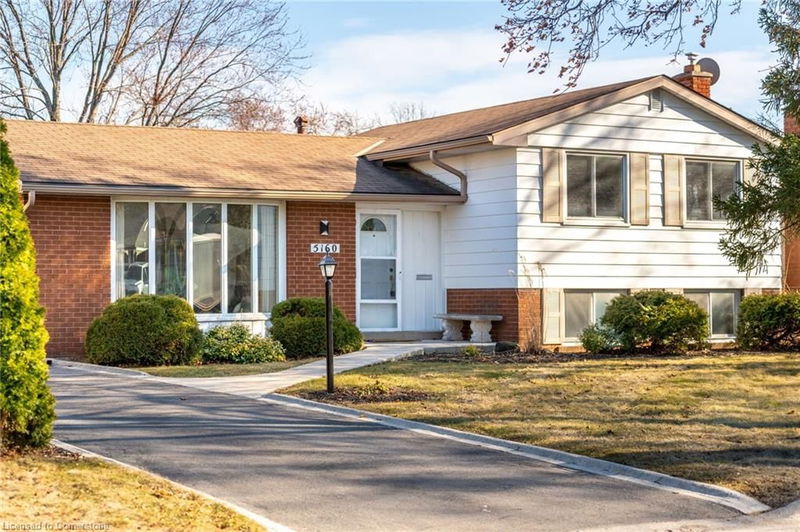Caractéristiques principales
- MLS® #: 40711635
- ID de propriété: SIRC2343542
- Type de propriété: Résidentiel, Maison unifamiliale détachée
- Aire habitable: 2 005 pi.ca.
- Grandeur du terrain: 7 200 pi.ca.
- Chambre(s) à coucher: 4+1
- Salle(s) de bain: 2
- Stationnement(s): 3
- Inscrit par:
- RE/MAX Escarpment Realty Inc.
Description de la propriété
Nestled in the heart of southeast Burlington, this charming four-level side split presents an incredible opportunity for those looking to make a home their own. Lovingly maintained by its original owner, this spacious residence offers four-plus-one bedrooms and two bathrooms, providing ample space for families of all sizes. The main floor features a bedroom addition, while the original hardwood floors add character and warmth throughout. A separate entrance offers potential for an in-law suite.
The generous family room, complete with a cozy gas fireplace, is perfect for gatherings and quiet evenings alike. Outside, the 60’ x 120’ private yard provides a serene setting for outdoor activities, while the extra-long driveway accommodates parking for 3+ cars. Located just minutes from top-rated schools, parks, a community centre with a pool, and the beautiful shores of Lake Ontario, this home also offers quick access to the QEW & 403 highways and Appleby GO Station, making commuting a breeze. With endless potential, this home is ready for your personal touches to bring it to life. Don't be TOO LATE*! *REG TM. RSA
Pièces
- TypeNiveauDimensionsPlancher
- FoyerPrincipal3' 10.8" x 11' 6.9"Autre
- SalonPrincipal11' 6.9" x 16' 11.1"Autre
- Salle à mangerPrincipal8' 7.1" x 9' 6.1"Autre
- Chambre à coucherPrincipal9' 10.1" x 14' 11.1"Autre
- Salle à déjeunerPrincipal9' 1.8" x 6' 5.9"Autre
- CuisinePrincipal9' 1.8" x 8' 3.9"Autre
- Chambre à coucher2ième étage10' 4" x 13' 5"Autre
- Chambre à coucher2ième étage8' 11.8" x 13' 10.8"Autre
- Salle familialeSupérieur16' 2" x 18' 9.2"Autre
- Chambre à coucher2ième étage8' 9.1" x 9' 10.8"Autre
- Chambre à coucherSupérieur11' 6.9" x 18' 9.9"Autre
- RangementSupérieur12' 7.1" x 18' 9.2"Autre
- ServiceSupérieur8' 9.9" x 23' 9"Autre
Agents de cette inscription
Demandez plus d’infos
Demandez plus d’infos
Emplacement
5160 Mulberry Drive, Burlington, Ontario, L7L 3P4 Canada
Autour de cette propriété
En savoir plus au sujet du quartier et des commodités autour de cette résidence.
Demander de l’information sur le quartier
En savoir plus au sujet du quartier et des commodités autour de cette résidence
Demander maintenantCalculatrice de versements hypothécaires
- $
- %$
- %
- Capital et intérêts 4 394 $ /mo
- Impôt foncier n/a
- Frais de copropriété n/a

