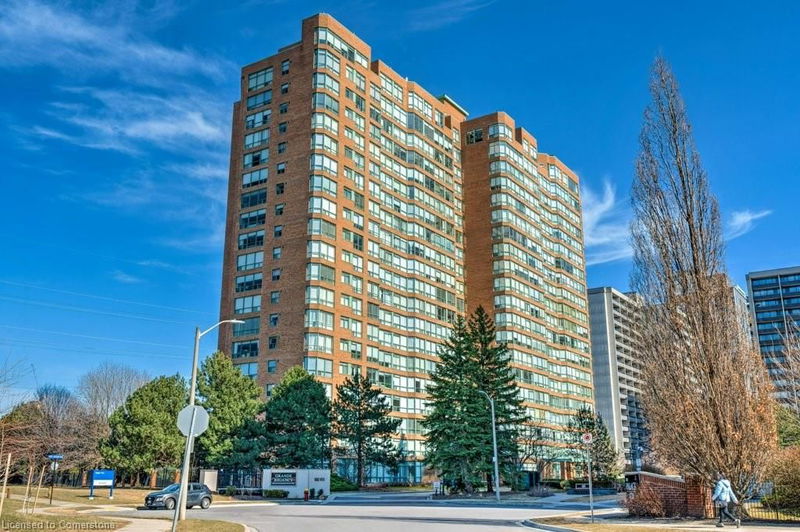Caractéristiques principales
- MLS® #: 40711582
- ID de propriété: SIRC2343506
- Type de propriété: Résidentiel, Condo
- Aire habitable: 1 130 pi.ca.
- Chambre(s) à coucher: 2
- Salle(s) de bain: 2
- Stationnement(s): 1
- Inscrit par:
- RE/MAX Escarpment Realty Inc.
Description de la propriété
Welcome to the Grande Regency in desirable downtown Burlington. INCREDIBLE location, LAKE VIEWS, steps to the waterfront & pier, Spencer Smith park, Mapleview mall, Jo Brant hospital & a short stroll to Theatre, Art Galleries & unique shops &' restaurants. This all-inclusive luxury building provides peace of mind living with hotel style amenities including: 24-hr security/concierge, guest suites, ample visitor parking, outdoor pool, gym, tennis & racquetball courts, Gazebo BBQ area, library, car wash, rooftop patio & multiple landscaped outdoor entertaining spaces. Bright, spacious and updated with laminate wood plank floors this lovely 2BR, 2 Bath suite features exceptional views from every room. Large eat-in Kitchen with double sinks, tile backsplash & built-in cabinetry. Light filled, open L.R./D.R. w/laminate wood plank floors & large windows w/eastern exposure & expansive views of charming D.T. neighbourhoods. At approx.1,130 sq.ft. this suite offers a very Private Primary suite with double closets & oversized 5-pc ensuite w/soaker tub & walk-in shower. Convenient in-suite laundry, beautifully updated 3-pc main bath w/walk-in shower. Large 2nd BR features laminate floors & floor to ceiling windows w/Lake Views. Newer Fridge & Stove. All inclusive condo fee includes Cable TV & hi speed Internet as well as heat, hydro, a/c, water & maintenance. One u.g. parking space & 1 very Large Locker. Pet free building. Enjoy the Downtown lifestyle steps from the Lake, transit, walking & cycling trails, easy hwy access & more!!
Pièces
- TypeNiveauDimensionsPlancher
- Cuisine avec coin repasPrincipal8' 11.8" x 14' 11.9"Autre
- Salle à mangerPrincipal10' 7.8" x 12' 9.4"Autre
- Chambre à coucher principalePrincipal10' 7.8" x 16' 4"Autre
- SalonPrincipal11' 6.1" x 20' 6"Autre
- Solarium/VerrièrePrincipal7' 6.1" x 11' 6.1"Autre
- Chambre à coucherPrincipal8' 11.8" x 11' 10.7"Autre
Agents de cette inscription
Demandez plus d’infos
Demandez plus d’infos
Emplacement
1276 Maple Crossing Boulevard #1104, Burlington, Ontario, L7S 2J9 Canada
Autour de cette propriété
En savoir plus au sujet du quartier et des commodités autour de cette résidence.
Demander de l’information sur le quartier
En savoir plus au sujet du quartier et des commodités autour de cette résidence
Demander maintenantCalculatrice de versements hypothécaires
- $
- %$
- %
- Capital et intérêts 3 220 $ /mo
- Impôt foncier n/a
- Frais de copropriété n/a

