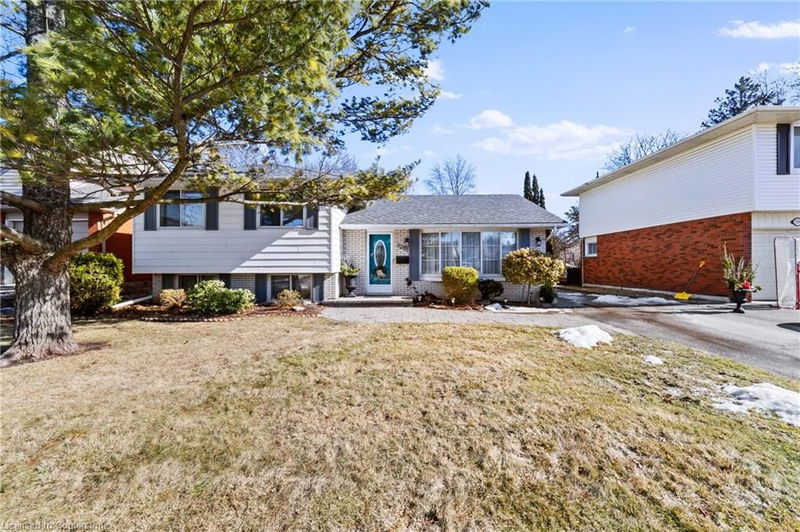Caractéristiques principales
- MLS® #: 40709591
- ID de propriété: SIRC2339951
- Type de propriété: Résidentiel, Maison unifamiliale détachée
- Aire habitable: 1 853 pi.ca.
- Chambre(s) à coucher: 3
- Salle(s) de bain: 2
- Stationnement(s): 3
- Inscrit par:
- Keller Williams Edge Realty, Brokerage
Description de la propriété
Welcome to 5200 Suncrest Rd! This spacious 3-Level detached side split is located in Prime South East Burlington's Pinedale Neighborhood! Nestled on a deep, mature lot in a quiet and welcoming community, this well-maintained home offers the perfect blend of space, comfort, and convenience. Featuring 3 bedrooms and 2 bathrooms, this home boasts hardwood floors through the living and dining space, and a bright kitchen overlooking a large family room rear facing to the backyard, with a cozy gas fireplace - ideal for gatherings and relaxation. The lower level offers a nice size rec room that can also be used as a bedroom. Separate bath, additional storage and utility room complete the lower level. Located just minutes from Appleby GO, top-rated schools, parks, restaurants, and all amenities you would ever need. This home is perfect for families or commuters. Don't miss this opportunity to own a beautiful property in a sought-after neighborhood!
Pièces
- TypeNiveauDimensionsPlancher
- Salle à mangerPrincipal8' 7.9" x 9' 8.9"Autre
- FoyerPrincipal4' 7.9" x 13' 3.8"Autre
- Salle familialePrincipal15' 11" x 23' 9.8"Autre
- CuisinePrincipal11' 3.8" x 10' 11.1"Autre
- Salle de bains2ième étage7' 10.3" x 9' 8.9"Autre
- Chambre à coucher2ième étage8' 5.9" x 9' 4.9"Autre
- Chambre à coucher2ième étage10' 5.9" x 12' 9.9"Autre
- SalonPrincipal13' 3.8" x 14' 11.1"Autre
- Chambre à coucher principale2ième étage10' 5.9" x 13' 5"Autre
- Salle de bainsSupérieur6' 5.9" x 7' 10.8"Autre
- Salle de loisirsSupérieur12' 9.1" x 16' 6"Autre
- ServiceSupérieur12' 11.9" x 11' 6.1"Autre
Agents de cette inscription
Demandez plus d’infos
Demandez plus d’infos
Emplacement
5200 Suncrest Road, Burlington, Ontario, L7L 3W8 Canada
Autour de cette propriété
En savoir plus au sujet du quartier et des commodités autour de cette résidence.
Demander de l’information sur le quartier
En savoir plus au sujet du quartier et des commodités autour de cette résidence
Demander maintenantCalculatrice de versements hypothécaires
- $
- %$
- %
- Capital et intérêts 0
- Impôt foncier 0
- Frais de copropriété 0

