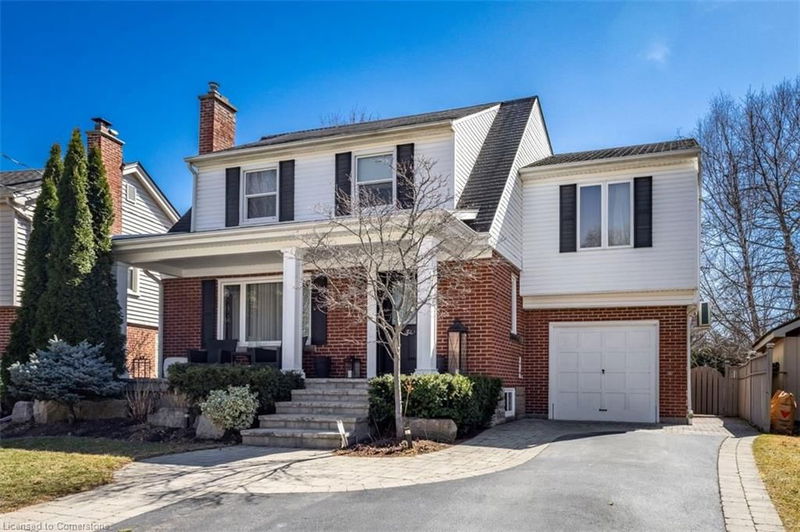Caractéristiques principales
- MLS® #: 40709607
- ID de propriété: SIRC2339919
- Type de propriété: Résidentiel, Maison unifamiliale détachée
- Aire habitable: 3 124 pi.ca.
- Chambre(s) à coucher: 4
- Salle(s) de bain: 2+1
- Stationnement(s): 3
- Inscrit par:
- Royal LePage Burloak Real Estate Services
Description de la propriété
Located on a quiet, desirable street, this 4-bedroom, 3-bathroom family home offers plenty of space and updates. Main floor features Brazilian cherry hardwood throughout. Spacious kitchen includes stainless steel appliances, a wine fridge, dark wood
cabinetry, granite countertops, and a breakfast bar with seating for six. Great room has a cathedral ceiling, palladium window, gas fireplace, and patio doors leading to a large deck. A separate dining room with a wood-burning fireplace and picture window is
perfect for entertaining. Main floor also includes a mudroom with a built-in bench and closet, as well as a powder room. Upstairs, hardwood floors continue throughout. The primary bedroom features a walk-in closet and a 4-piece ensuite with a jetted tub and
custom storage. Second bedroom has a double closet with organizers. The third bedroom has a walk-in closet. A fourth bedroom and a 3-piece main bath with a large shower and linen closet complete this level. Finished, lower level includes a recreation
room, games room, office, laundry room, and ample storage. Fully fenced backyard is designed for both relaxation and entertaining, featuring an in-ground saltwater pool (heated by gas or solar), a stone patio, and a large upper deck. A sprinkler system ensures easy maintenance. Single-car garage. Steps to restaurants, shops, parks, schools, and downtown Burlington. A great family home in an ideal location!
Pièces
- TypeNiveauDimensionsPlancher
- Salle à mangerPrincipal11' 6.1" x 16' 6.8"Autre
- CuisinePrincipal10' 7.9" x 16' 6"Autre
- Pièce principalePrincipal13' 8.9" x 22' 11.9"Autre
- Salle de bainsPrincipal4' 11.8" x 4' 3.1"Autre
- VestibulePrincipal5' 4.1" x 6' 7.1"Autre
- Chambre à coucher principale2ième étage11' 1.8" x 12' 2.8"Autre
- Salle de bains2ième étage7' 10" x 12' 2.8"Autre
- Chambre à coucher2ième étage13' 10.9" x 14' 7.9"Autre
- Chambre à coucher2ième étage10' 7.9" x 11' 1.8"Autre
- Salle de lavageSous-sol5' 4.1" x 11' 6.1"Autre
- Bureau à domicileSous-sol6' 3.1" x 10' 9.9"Autre
- Chambre à coucher2ième étage10' 11.1" x 14' 8.9"Autre
- Salle de bains2ième étage9' 8.1" x 9' 3.8"Autre
- Salle de loisirsSous-sol15' 8.9" x 22' 1.7"Autre
- Salle de jeuxSous-sol12' 4" x 17' 8.9"Autre
- ServiceSous-sol5' 4.9" x 15' 8.9"Autre
- RangementSous-sol5' 4.9" x 7' 1.8"Autre
Agents de cette inscription
Demandez plus d’infos
Demandez plus d’infos
Emplacement
2064 Wellington Avenue, Burlington, Ontario, L7R 1P3 Canada
Autour de cette propriété
En savoir plus au sujet du quartier et des commodités autour de cette résidence.
- 26.67% 50 à 64 ans
- 17.85% 35 à 49 ans
- 16.96% 20 à 34 ans
- 16.75% 65 à 79 ans
- 5.01% 10 à 14 ans
- 4.72% 5 à 9 ans
- 4.6% 15 à 19 ans
- 3.99% 80 ans et plus
- 3.46% 0 à 4 ans
- Les résidences dans le quartier sont:
- 69.66% Ménages unifamiliaux
- 27.95% Ménages d'une seule personne
- 2.1% Ménages de deux personnes ou plus
- 0.29% Ménages multifamiliaux
- 199 498 $ Revenu moyen des ménages
- 80 540 $ Revenu personnel moyen
- Les gens de ce quartier parlent :
- 94.4% Anglais
- 1.19% Anglais et langue(s) non officielle(s)
- 0.91% Français
- 0.69% Italien
- 0.66% Espagnol
- 0.62% Polonais
- 0.6% Néerlandais
- 0.4% Croate
- 0.26% Letton
- 0.26% Tchèque
- Le logement dans le quartier comprend :
- 69.68% Maison individuelle non attenante
- 15.89% Appartement, moins de 5 étages
- 8.72% Appartement, 5 étages ou plus
- 2.41% Maison en rangée
- 1.95% Duplex
- 1.36% Maison jumelée
- D’autres font la navette en :
- 7.67% Autre
- 2.78% Marche
- 2.33% Transport en commun
- 0.88% Vélo
- 31.45% Baccalauréat
- 23.17% Diplôme d'études secondaires
- 23.01% Certificat ou diplôme d'un collège ou cégep
- 10.06% Certificat ou diplôme universitaire supérieur au baccalauréat
- 6.19% Aucun diplôme d'études secondaires
- 4.24% Certificat ou diplôme d'apprenti ou d'une école de métiers
- 1.88% Certificat ou diplôme universitaire inférieur au baccalauréat
- L’indice de la qualité de l’air moyen dans la région est 1
- La région reçoit 303.99 mm de précipitations par année.
- La région connaît 7.4 jours de chaleur extrême (32.15 °C) par année.
Demander de l’information sur le quartier
En savoir plus au sujet du quartier et des commodités autour de cette résidence
Demander maintenantCalculatrice de versements hypothécaires
- $
- %$
- %
- Capital et intérêts 10 733 $ /mo
- Impôt foncier n/a
- Frais de copropriété n/a

