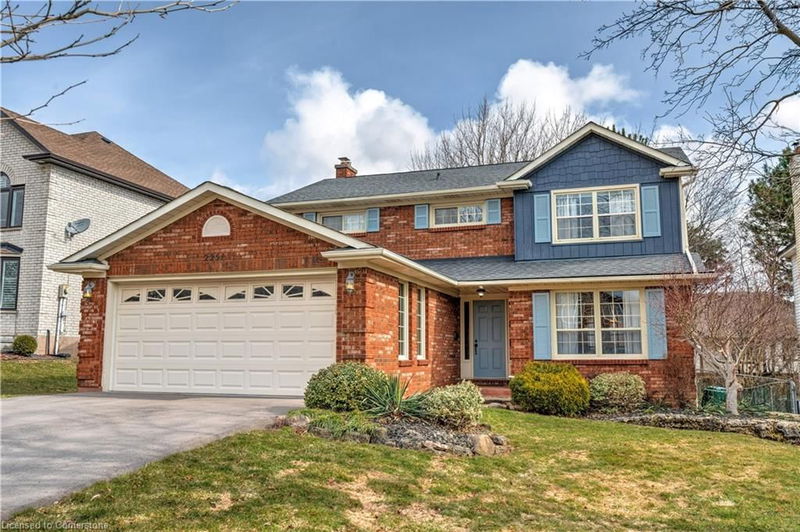Caractéristiques principales
- MLS® #: 40708597
- ID de propriété: SIRC2339882
- Type de propriété: Résidentiel, Maison unifamiliale détachée
- Aire habitable: 2 507,72 pi.ca.
- Chambre(s) à coucher: 4+1
- Salle(s) de bain: 2+1
- Stationnement(s): 6
- Inscrit par:
- Coldwell Banker-Burnhill Realty
Description de la propriété
Welcome to this beautifully maintained Mattamy-built two-story home in the highly desirable Tyandaga neighbourhood, offered for sale by the original owner. This beautiful residence features 4+1 spacious bedrooms and 2.5 updated baths, perfectly designed for family living and entertaining. As you step inside, you are greeted by a large foyer that leads to an inviting main floor layout. The cozy family room is perfect for relaxation, featuring wooden ceiling beams, a charming reclaimed brick wood-burning fireplace and sliding doors that open to your backyard, creating a seamless flow between indoor and outdoor spaces. The expansive eat-in kitchen is a chef’s delight, offering ample counter space and storage for all your culinary needs. Adjacent to the kitchen, a separate dining room provides an elegant setting for family meals and holiday gatherings. Glass french doors to the generous sized living room, a convenient laundry room with laundry sink and closet help simplify daily tasks. Retreat to the massive primary bedroom, a true sanctuary that boasts a luxurious four-piece en-suite and a generous walk-in closet, providing plenty of room for your wardrobe. Three additional well-sized bedrooms offer flexibility for family, guests, or a home office. Updated bathrooms throughout the home showcase modern finishes, ensuring comfort and style. The finished basement adds even more value, providing a versatile room that can serve as an office or an extra bedroom accommodating your unique lifestyle needs, a cold cellar and large storage room/workshop. With a double car garage featuring interior entry. The fully fenced rear yard features a composite 2 tier deck and gas bbq/gas line. This beautiful Tayandaga home combines elegance, comfort, and functionality. Don't miss this opportunity to make this wonderful home yours and discover the perfect place to create lasting memories!
Pièces
- TypeNiveauDimensionsPlancher
- Cuisine avec coin repasPrincipal36' 3.4" x 45' 11.9"Autre
- SalonPrincipal36' 10.7" x 55' 9.2"Autre
- Salle à mangerPrincipal36' 10.7" x 39' 4.8"Autre
- Salle familialePrincipal36' 10.7" x 55' 9.2"Autre
- Salle de lavagePrincipal7' 4.9" x 10' 9.1"Autre
- Chambre à coucher principale2ième étage36' 10.7" x 72' 2.1"Autre
- Chambre à coucher2ième étage29' 8.6" x 36' 3.4"Autre
- Chambre à coucher2ième étage32' 11.6" x 39' 7.5"Autre
- Chambre à coucher2ième étage32' 11.6" x 36' 10.7"Autre
- Salle de loisirsSupérieur22' 9.6" x 24' 2.1"Autre
- Chambre à coucherSupérieur10' 2" x 10' 2.8"Autre
- RangementSupérieur11' 10.1" x 24' 1.8"Autre
- RangementSupérieur4' 5.1" x 9' 10.1"Autre
- ServiceSupérieur8' 3.9" x 6' 11"Autre
Agents de cette inscription
Demandez plus d’infos
Demandez plus d’infos
Emplacement
2251 Mansfield Drive, Burlington, Ontario, L7P 3J3 Canada
Autour de cette propriété
En savoir plus au sujet du quartier et des commodités autour de cette résidence.
- 21.21% 35 à 49 ans
- 19.15% 50 à 64 ans
- 16.65% 65 à 79 ans
- 14.09% 20 à 34 ans
- 7.4% 5 à 9 ans
- 6.27% 15 à 19 ans
- 5.96% 10 à 14 ans
- 5.7% 0 à 4 ans ans
- 3.57% 80 ans et plus
- Les résidences dans le quartier sont:
- 81.86% Ménages unifamiliaux
- 15.15% Ménages d'une seule personne
- 2.92% Ménages de deux personnes ou plus
- 0.07% Ménages multifamiliaux
- 163 083 $ Revenu moyen des ménages
- 69 060 $ Revenu personnel moyen
- Les gens de ce quartier parlent :
- 88.61% Anglais
- 2.36% Anglais et langue(s) non officielle(s)
- 1.76% Polonais
- 1.49% Tagalog (pilipino)
- 1.24% Français
- 0.95% Italien
- 0.95% Portugais
- 0.92% Espagnol
- 0.9% Néerlandais
- 0.8% Ukrainien
- Le logement dans le quartier comprend :
- 64.15% Maison individuelle non attenante
- 30.5% Maison en rangée
- 4.35% Maison jumelée
- 0.51% Appartement, moins de 5 étages
- 0.35% Duplex
- 0.14% Appartement, 5 étages ou plus
- D’autres font la navette en :
- 4.89% Transport en commun
- 1.6% Autre
- 0.02% Marche
- 0% Vélo
- 25.56% Certificat ou diplôme d'un collège ou cégep
- 23.21% Diplôme d'études secondaires
- 23.17% Baccalauréat
- 10.91% Aucun diplôme d'études secondaires
- 9.15% Certificat ou diplôme universitaire supérieur au baccalauréat
- 6.79% Certificat ou diplôme d'apprenti ou d'une école de métiers
- 1.21% Certificat ou diplôme universitaire inférieur au baccalauréat
- L’indice de la qualité de l’air moyen dans la région est 1
- La région reçoit 309.06 mm de précipitations par année.
- La région connaît 7.4 jours de chaleur extrême (31.79 °C) par année.
Demander de l’information sur le quartier
En savoir plus au sujet du quartier et des commodités autour de cette résidence
Demander maintenantCalculatrice de versements hypothécaires
- $
- %$
- %
- Capital et intérêts 7 275 $ /mo
- Impôt foncier n/a
- Frais de copropriété n/a

