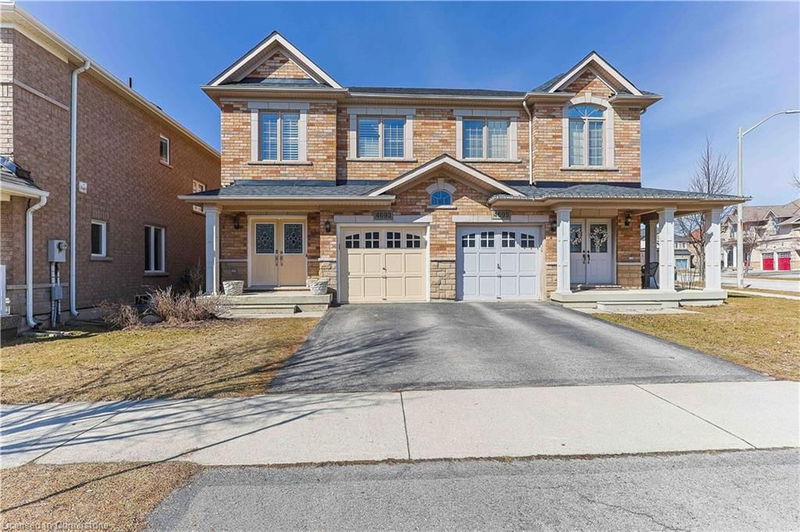Caractéristiques principales
- MLS® #: 40708127
- ID de propriété: SIRC2336398
- Type de propriété: Résidentiel, Maison unifamiliale détachée
- Aire habitable: 1 447 pi.ca.
- Construit en: 2009
- Chambre(s) à coucher: 3
- Salle(s) de bain: 2+1
- Stationnement(s): 2
- Inscrit par:
- EXP Realty
Description de la propriété
Welcome to this beautifully maintained 3-bedroom semi-detached home nestled on a quiet, family-friendly street in the heart of Alton Village. Built by Fernbrook Homes, this gem boasts 9-ft ceilings on the main floor, creating an airy and inviting atmosphere.Step into the cozy living room, perfect for relaxing evenings, and enjoy the open-concept kitchen with an eat-in area, ideal for family meals. Sliding doors lead to your low-maintenance backyard, featuring a composite deck that steps down to a professionally landscaped patio with paving stones and a dedicated planting area offering both charm and functionality. Upstairs, the spacious primary suite features a walk-in closet and a private 4 piece ensuite. Two additional generously sized bedrooms and a 4 piece bathroom complete the second floor. The unfinished basement provides endless possibilities with a roughed-in bathroom and a cold cellar, ready for your personal touch. Key Features include : Hardwood floors and California shutters throughout. Brick and Stone skirting for timeless curb appeal, Natural gas BBQ line for summer entertaining, inside garage access and garage door opener. Updates include: Furnace (2023) and Roof (2022). Located just steps from top-rated schools, parks, shopping and easy access to the 407, the home is truly in a prime location. Do not miss this incredible opportunity - schedule your showing today.
Pièces
- TypeNiveauDimensionsPlancher
- Salle de bainsPrincipal4' 7.1" x 5' 10.2"Autre
- Chambre à coucher principale2ième étage12' 4.8" x 15' 10.9"Autre
- Cuisine avec coin repasPrincipal9' 10.8" x 20' 4"Autre
- Chambre à coucher2ième étage9' 6.1" x 10' 4"Autre
- SalonPrincipal10' 7.8" x 16' 1.2"Autre
- FoyerPrincipal4' 7.1" x 8' 11.8"Autre
- Chambre à coucher2ième étage9' 3" x 9' 10.1"Autre
- Salle de bains2ième étage4' 11" x 8' 2"Autre
Agents de cette inscription
Demandez plus d’infos
Demandez plus d’infos
Emplacement
4693 Kurtz Road, Burlington, Ontario, L7M 0G2 Canada
Autour de cette propriété
En savoir plus au sujet du quartier et des commodités autour de cette résidence.
Demander de l’information sur le quartier
En savoir plus au sujet du quartier et des commodités autour de cette résidence
Demander maintenantCalculatrice de versements hypothécaires
- $
- %$
- %
- Capital et intérêts 5 077 $ /mo
- Impôt foncier n/a
- Frais de copropriété n/a

