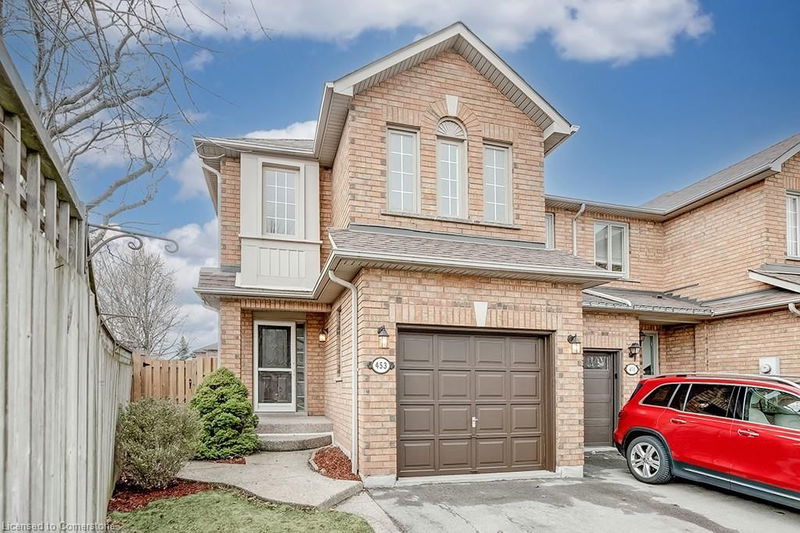Caractéristiques principales
- MLS® #: 40709671
- ID de propriété: SIRC2336341
- Type de propriété: Résidentiel, Maison de ville
- Aire habitable: 1 422 pi.ca.
- Chambre(s) à coucher: 3
- Salle(s) de bain: 2+1
- Stationnement(s): 2
- Inscrit par:
- Royal LePage Burloak Real Estate Services
Description de la propriété
BEAUTIFULLY updated 3-bedroom, 2 ½ bath end-unit townhome offering over 1400 sq. ft. of stylish living space plus a 600 square foot beautifully finished basement, perfect for work or play. Recent updates include gorgeous vinyl flooring, new carpet on the stairs, new stainless steel kitchen appliances, new lighting, and freshly painted throughout. The bright main floor features a bright kitchen, an open concept dining room and family room, a powder room, and garage entry for convenience. The generous primary suite has a walk-in closet, and 4-piece en-suite. Two additional bedrooms and another 4-piece bath complete the second floor. Nestled on a large lot with landscaped front, side, and rear yards, and a walk-out to the large deck with gas hookup, this property is perfect for outdoor entertaining. Located on a quiet crescent with friendly neighbors, it’s close to schools, shopping, bike trails, and libraries, and all amenities, with quick access to QEW, 403, and 407. Just a short walk to the GO Bus, Train, Burlington Trans-it, and great restaurants. This high demand, family-friendly neighborhood is ideal for professionals and families alike. Move-in ready and waiting for you!
Pièces
- TypeNiveauDimensionsPlancher
- SalonPrincipal10' 11.8" x 16' 9.1"Autre
- Salle à mangerPrincipal6' 9.8" x 8' 7.9"Autre
- CuisinePrincipal7' 8.1" x 10' 7.8"Autre
- Chambre à coucher principale2ième étage11' 1.8" x 17' 11.1"Autre
- Chambre à coucher2ième étage8' 8.5" x 11' 6.9"Autre
- Chambre à coucher2ième étage9' 8.9" x 13' 10.9"Autre
- BoudoirSous-sol10' 7.1" x 12' 6"Autre
- Salle de loisirsSous-sol10' 7.8" x 17' 5"Autre
Agents de cette inscription
Demandez plus d’infos
Demandez plus d’infos
Emplacement
453 Taylor Crescent, Burlington, Ontario, L7L 6G2 Canada
Autour de cette propriété
En savoir plus au sujet du quartier et des commodités autour de cette résidence.
Demander de l’information sur le quartier
En savoir plus au sujet du quartier et des commodités autour de cette résidence
Demander maintenantCalculatrice de versements hypothécaires
- $
- %$
- %
- Capital et intérêts 4 687 $ /mo
- Impôt foncier n/a
- Frais de copropriété n/a

