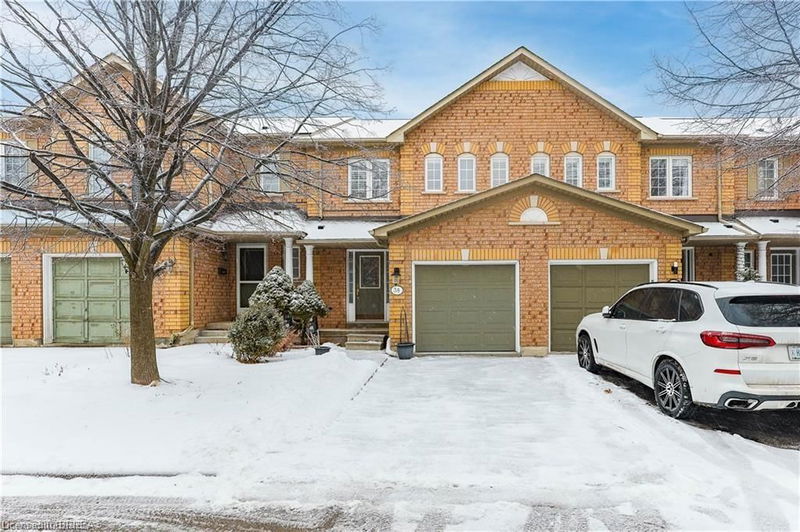Caractéristiques principales
- MLS® #: 40707764
- ID de propriété: SIRC2329996
- Type de propriété: Résidentiel, Condo
- Aire habitable: 2 098 pi.ca.
- Chambre(s) à coucher: 3
- Salle(s) de bain: 3+1
- Stationnement(s): 2
- Inscrit par:
- Royal LePage Brant Realty
Description de la propriété
Welcome to this bright and beautiful townhome in the Millcroft community. With 3 bedrooms, 3.5 bathrooms, finished basement, and a kitchen/dining area, this is an excellent home for a growing family. The location offers an exceptional variety of shopping and services within walking distance. Freshly painted and new flooring installed on the main and second level. Views of the park from the master bedroom window. California shutters throughout. Lots of storage capabilities. Fully fenced back yard with a gate to the park. Monthly condo fees are only $162. One minute from the 407 for the daily commuter. Close to Millcroft golf club.
Pièces
- TypeNiveauDimensionsPlancher
- SalonPrincipal22' 2.1" x 19' 9"Autre
- CuisinePrincipal9' 10.1" x 11' 6.9"Autre
- FoyerPrincipal11' 6.1" x 6' 3.1"Autre
- Salle à mangerPrincipal11' 10.7" x 11' 6.1"Autre
- Chambre à coucher principale2ième étage12' 9.9" x 16' 6"Autre
- Chambre à coucher2ième étage9' 10.8" x 9' 6.9"Autre
- Chambre à coucher2ième étage13' 5.8" x 10' 11.8"Autre
- Sous-solSous-sol36' 5" x 11' 6.1"Autre
- Salle de bains2ième étage4' 9.8" x 10' 11.8"Autre
- Salle de bainsSous-sol8' 5.9" x 8' 9.1"Autre
- ServiceSous-sol14' 4.8" x 7' 10"Autre
- RangementSous-sol9' 10.8" x 7' 10"Autre
Agents de cette inscription
Demandez plus d’infos
Demandez plus d’infos
Emplacement
2871 Darien Road #38, Burlington, Ontario, L7M 4R6 Canada
Autour de cette propriété
En savoir plus au sujet du quartier et des commodités autour de cette résidence.
Demander de l’information sur le quartier
En savoir plus au sujet du quartier et des commodités autour de cette résidence
Demander maintenantCalculatrice de versements hypothécaires
- $
- %$
- %
- Capital et intérêts 4 297 $ /mo
- Impôt foncier n/a
- Frais de copropriété n/a

