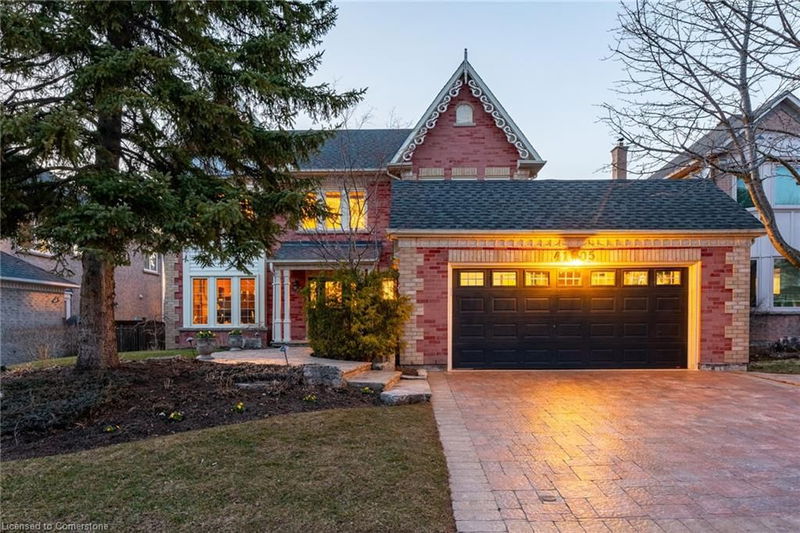Caractéristiques principales
- MLS® #: 40706886
- ID de propriété: SIRC2328072
- Type de propriété: Résidentiel, Maison unifamiliale détachée
- Aire habitable: 4 699 pi.ca.
- Construit en: 1992
- Chambre(s) à coucher: 3+1
- Salle(s) de bain: 3+1
- Stationnement(s): 4
- Inscrit par:
- RE/MAX Escarpment Realty Inc.
Description de la propriété
Welcome to this fully customized Monarch-built home in the heart of Millcroft—one of Burlington’s most sought-after golf course communities. Situated on a stunning 60 x 118’ ravine lot, this home offers unmatched privacy with no golfers in sight, making it the perfect retreat for those seeking both luxury and tranquility.
Inside, impeccable craftsmanshipand high-end finishes shine throughout. Architecturally designed, the modified layout maximizes space and functionality.
The second level offers 3 generously sized bedrooms, including a luxurious primary suite. This private retreat features a custom 15’10 x 11’8 walk-in closet with a center island and a spa-inspired 5-pc ens —a true sanctuary for relaxation.
Step outside to your private backyard oasis, where a stunning inground pool, manicured gardens, and beautifully landscaped grounds and patio.
Additional features include a separate entrance/walk-up basement with a bar, offering endless possibilities for extended family, a recreation space, or a private retreat.
With 29 years of pride in ownership, this home has been meticulously maintained and thoughtfully upgraded. Located just steps from parks, top-rated schools, and all the conveniences Millcroft has to offer, this is an exceptional opportunity to own in one of Burlington’s finest communities.
Pièces
- TypeNiveauDimensionsPlancher
- Chambre à coucher principale2ième étage13' 3.8" x 18' 11.1"Autre
- AutrePrincipal21' 5.8" x 29' 3.1"Autre
- Salle de lavagePrincipal11' 1.8" x 9' 6.9"Autre
- AutrePrincipal23' 3.9" x 16' 11.9"Autre
- Salle de bainsPrincipal5' 2.9" x 4' 9.8"Autre
- Salle familialePrincipal12' 9.4" x 15' 5.8"Autre
- Bureau à domicilePrincipal11' 1.8" x 9' 8.1"Autre
- Salle à déjeunerPrincipal13' 3.8" x 6' 4.7"Autre
- CuisinePrincipal13' 3.8" x 16' 9.1"Autre
- Salle à mangerPrincipal11' 6.1" x 16' 4"Autre
- FoyerPrincipal6' 3.1" x 5' 4.1"Autre
- Chambre à coucher2ième étage11' 8.1" x 12' 2.8"Autre
- Chambre à coucher2ième étage11' 3" x 14' 6.8"Autre
- SalonPrincipal11' 6.1" x 19' 7.8"Autre
- Salle de loisirsSous-sol12' 9.9" x 36' 3.8"Autre
- Autre2ième étage11' 8.1" x 15' 10.1"Autre
- Chambre à coucherSous-sol10' 11.8" x 13' 3"Autre
- Salle de bainsSous-sol4' 11.8" x 9' 6.1"Autre
- Salle de bains2ième étage11' 8.1" x 8' 6.3"Autre
- AutreSous-sol7' 4.1" x 7' 8.1"Autre
- SalonSous-sol11' 10.7" x 22' 2.1"Autre
- AutreSous-sol12' 4" x 9' 3"Autre
- AutreSous-sol8' 5.1" x 9' 10.1"Autre
- RangementSous-sol4' 3.9" x 5' 6.9"Autre
Agents de cette inscription
Demandez plus d’infos
Demandez plus d’infos
Emplacement
4105 Millcroft Park Drive, Burlington, Ontario, L7M 3V9 Canada
Autour de cette propriété
En savoir plus au sujet du quartier et des commodités autour de cette résidence.
- 23.67% 50 à 64 ans
- 20.22% 35 à 49 ans
- 17.19% 20 à 34 ans
- 12.01% 65 à 79 ans
- 7.39% 15 à 19 ans
- 6.46% 10 à 14 ans
- 5.52% 5 à 9 ans
- 4.49% 0 à 4 ans ans
- 3.04% 80 ans et plus
- Les résidences dans le quartier sont:
- 75.39% Ménages unifamiliaux
- 23.18% Ménages d'une seule personne
- 1.34% Ménages de deux personnes ou plus
- 0.09% Ménages multifamiliaux
- 149 918 $ Revenu moyen des ménages
- 67 637 $ Revenu personnel moyen
- Les gens de ce quartier parlent :
- 84.61% Anglais
- 2.93% Espagnol
- 2.87% Anglais et langue(s) non officielle(s)
- 2.03% Arabe
- 1.54% Tagalog (pilipino)
- 1.46% Français
- 1.37% Italien
- 1.26% Polonais
- 1% Portugais
- 0.93% Pendjabi
- Le logement dans le quartier comprend :
- 34.41% Maison individuelle non attenante
- 31.26% Appartement, moins de 5 étages
- 30.72% Maison en rangée
- 3.35% Appartement, 5 étages ou plus
- 0.26% Maison jumelée
- 0% Duplex
- D’autres font la navette en :
- 5.45% Transport en commun
- 2.9% Autre
- 2.29% Marche
- 0% Vélo
- 26.1% Diplôme d'études secondaires
- 25.22% Baccalauréat
- 22.08% Certificat ou diplôme d'un collège ou cégep
- 12.68% Aucun diplôme d'études secondaires
- 9.03% Certificat ou diplôme universitaire supérieur au baccalauréat
- 3.9% Certificat ou diplôme d'apprenti ou d'une école de métiers
- 0.98% Certificat ou diplôme universitaire inférieur au baccalauréat
- L’indice de la qualité de l’air moyen dans la région est 1
- La région reçoit 306.03 mm de précipitations par année.
- La région connaît 7.4 jours de chaleur extrême (31.88 °C) par année.
Demander de l’information sur le quartier
En savoir plus au sujet du quartier et des commodités autour de cette résidence
Demander maintenantCalculatrice de versements hypothécaires
- $
- %$
- %
- Capital et intérêts 9 765 $ /mo
- Impôt foncier n/a
- Frais de copropriété n/a

