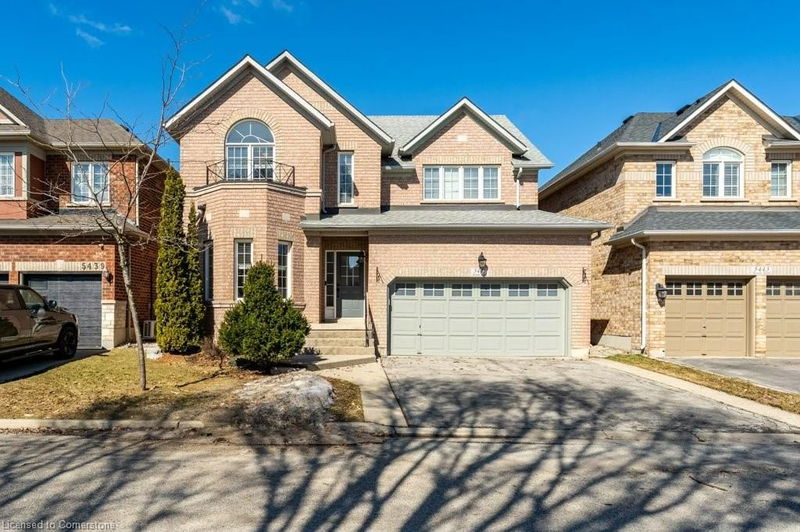Caractéristiques principales
- MLS® #: 40705598
- ID de propriété: SIRC2326107
- Type de propriété: Résidentiel, Maison unifamiliale détachée
- Aire habitable: 2 325 pi.ca.
- Grandeur du terrain: 3 807,16 pi.ca.
- Construit en: 2005
- Chambre(s) à coucher: 4
- Salle(s) de bain: 2+1
- Stationnement(s): 4
- Inscrit par:
- RE/MAX Escarpment Realty Inc.
Description de la propriété
Nestled in the desirable Orchard neighbourhood, this freshly painted 4-bedroom home offers the perfect balance of comfort and convenience. With a spacious and inviting floor plan, this home is ideal for families and those who love to entertain. As you step inside, you are greeted by a large living and dining room with nine-foot ceilings and natural light flowing through large windows highlighting the hardwood floors. But, the heart of the home is the cozy family room with a fireplace located just off the kitchen, creating a warm, welcoming atmosphere for family gatherings and relaxing evenings. Large windows allow natural light to pour in, highlighting the freshly painted walls and gleaming hardwood floors. The kitchen provides ample cabinet space, stainless steel appliances and loads of counters, making it easy to prepare meals and host guests. The open layout flows effortlessly from the kitchen to the family room, creating an ideal space for both casual and formal entertaining, particularly with its walk-out to the backyard with aggregate patio. Upstairs the spacious primary suite is complete with a walk-in closet, secondary closet and large ensuite bathroom with soaking tub and separate shower. The three additional bedrooms and main bathroom are all generously sized and provide plenty of room. Main floor laundry, a powder room and double car garage complete the package. The Orchard neighbourhood is known for its peaceful surroundings, excellent schools and close proximity to parks, trails, shopping, transit, highways and dining. Don't miss the chance to make this charming home yours!
Pièces
- TypeNiveauDimensionsPlancher
- Séjour / Salle à mangerPrincipal11' 8.1" x 21' 9.8"Autre
- Salle familialePrincipal17' 8.9" x 11' 6.1"Autre
- Cuisine avec coin repasPrincipal10' 11.1" x 22' 1.7"Autre
- Salle de lavagePrincipal8' 5.9" x 5' 10.8"Autre
- Salle de bainsPrincipal2' 11" x 6' 7.1"Autre
- Chambre à coucher principale2ième étage11' 10.7" x 16' 11.9"Autre
- Salle de bains2ième étage9' 3" x 10' 11.8"Autre
- Chambre à coucher2ième étage11' 5" x 15' 8.1"Autre
- Chambre à coucher2ième étage10' 11.1" x 12' 9.4"Autre
- Chambre à coucher2ième étage10' 7.8" x 15' 8.1"Autre
- Salle de bains2ième étage8' 2" x 12' 9.4"Autre
Agents de cette inscription
Demandez plus d’infos
Demandez plus d’infos
Emplacement
5441 Jacada Road, Burlington, Ontario, L7L 7N3 Canada
Autour de cette propriété
En savoir plus au sujet du quartier et des commodités autour de cette résidence.
Demander de l’information sur le quartier
En savoir plus au sujet du quartier et des commodités autour de cette résidence
Demander maintenantCalculatrice de versements hypothécaires
- $
- %$
- %
- Capital et intérêts 6 835 $ /mo
- Impôt foncier n/a
- Frais de copropriété n/a

