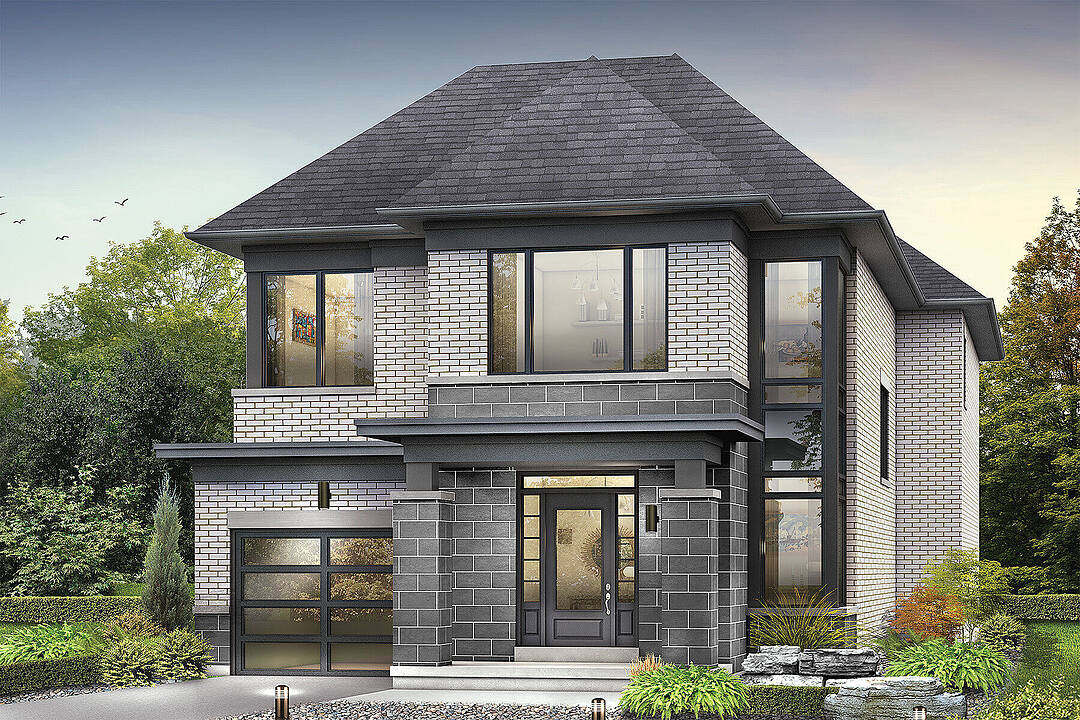Caractéristiques principales
- MLS® #: W12385270
- ID de propriété: SIRC2325537
- Type de propriété: Résidentiel, Maison unifamiliale détachée
- Genre: Moderne
- Grandeur du terrain: 3 220 pi.ca.
- Chambre(s) à coucher: 4+1
- Salle(s) de bain: 5
- Pièces supplémentaires: Sejour
- Stationnement(s): 2
- Inscrit par:
- Ashleigh Ingleston, Sandra Scarfo
Description de la propriété
Welcome to "The Hayden" - a brand new, stunning custom home by Markay Homes, offering 2,488 square feet of beautifully finished living space. Currently under construction, this exceptional residence gives you the opportunity to personalize interior colours and finishes, allowing you to create a home that perfectly reflects your style. Located in Bellview by the lake South Burlington, this home is steps from the lake and blends peaceful suburban living with the convenience of being close to downtown Burlington, trendy shops, restaurants, entertainment and Joseph Brant Hospital. The main floor features an open-concept layout, perfect for entertaining and daily living. The spacious great room is filled with natural light, while a separate formal parlour/living room offers a quiet retreat. The gourmet kitchen showcases Quartz countertops, custom cabinetry, and stainless steel appliances, flowing seamlessly into the living areas ideal for gatherings and meal prep. Upstairs, the primary suite offers dual closets and a spa-like ensuite with a free-standing tub and glass shower. Additional bedrooms are generously sized, and spa-inspired bathrooms add elegance. Features include Hardwood throughout except tiled areas, 5 1/4" baseboards, Oak staircase with wrought iron pickets, smooth 9' ceilings on first and second floors and heightened interior doors.
Téléchargements et médias
Caractéristiques
- Appareils ménagers en acier inox
- Climatisation
- Climatisation centrale
- Comptoir en granite
- Comptoirs en quartz
- Garage
- Penderie
- Plancher en bois
- Salle de bain attenante
- Salle de lavage
- Sous-sol – aménagé
- Stationnement
Pièces
- TypeNiveauDimensionsPlancher
- CuisineRez-de-chaussée9' 7.3" x 12' 4.8"Autre
- Salle à déjeunerRez-de-chaussée12' 4.8" x 12' 11.9"Autre
- Pièce principaleRez-de-chaussée14' 11.9" x 17' 7"Autre
- SalonRez-de-chaussée12' 9.5" x 13' 4.6"Autre
- Moquette2ième étage14' 11" x 16' 1.2"Autre
- Chambre à coucher2ième étage10' 7.1" x 11' 10.9"Autre
- Chambre à coucher2ième étage10' 11.8" x 12' 9.4"Autre
- Chambre à coucher2ième étage10' 1.2" x 10' 11.8"Autre
Agents de cette inscription
Contactez-nous pour plus d’informations
Contactez-nous pour plus d’informations
Emplacement
510 Markay Common, Burlington, Ontario, L7S 0A6 Canada
Autour de cette propriété
En savoir plus au sujet du quartier et des commodités autour de cette résidence.
Demander de l’information sur le quartier
En savoir plus au sujet du quartier et des commodités autour de cette résidence
Demander maintenantCalculatrice de versements hypothécaires
- $
- %$
- %
- Capital et intérêts 0
- Impôt foncier 0
- Frais de copropriété 0
Commercialisé par
Sotheby’s International Realty Canada
1867 Yonge Street, Suite 100
Toronto, Ontario, M4S 1Y5

