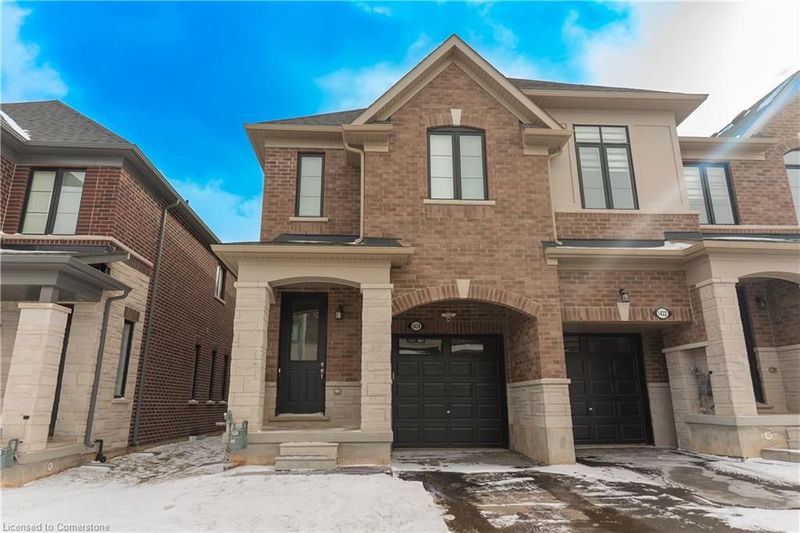Caractéristiques principales
- MLS® #: 40699908
- ID de propriété: SIRC2322900
- Type de propriété: Résidentiel, Maison de ville
- Aire habitable: 1 920 pi.ca.
- Construit en: 2024
- Chambre(s) à coucher: 3
- Salle(s) de bain: 2+1
- Stationnement(s): 2
- Inscrit par:
- Sandstone Realty Group
Description de la propriété
Welcome to this brand-new, never-lived-in end-unit freehold townhome in the sought-after Tyandaga community of Burlington. Offering 3 bedrooms, 2.5 bathrooms, and a modern open-concept design, this home is perfect for families, professionals, or investors looking for contemporary living in a prime location. Step inside to discover a bright and spacious eat-in kitchen featuring all-new stainless steel appliances, including a gas stove, and stylish finishes. The kitchen seamlessly flows into the family room with stylish hardwood floors, creating the perfect space for entertaining. From here, step out onto the back deck, ideal for relaxing or outdoor dining. Upstairs, the expansive primary bedroom is a true retreat, complete with a luxurious 5-piece ensuite and an extra-large walk-in closet. Two additional bedrooms are generously sized and share a well-appointed 4-piece bathroom. For added convenience, the second-floor laundry makes daily chores effortless. This home also features an attached one-car garage with direct entry to the home, adding security and ease. The unfinished basement is a blank canvas, ready for your vision to create additional living space, a home gym, or a recreation room. With Tarion Warranty coverage, this move-in-ready home offers peace of mind and is waiting for you to make it your own. Don't miss this incredible opportunity to live in one of Burlington’s most desirable communities—schedule your showing today!
Pièces
- TypeNiveauDimensionsPlancher
- Salle familialePrincipal17' 3" x 13' 10.8"Autre
- Cuisine avec coin repasPrincipal17' 3" x 14' 8.9"Autre
- Chambre à coucher principale2ième étage10' 11.8" x 20' 1.5"Autre
- Salle de bains2ième étage5' 6.1" x 16' 6"Autre
- Chambre à coucher2ième étage8' 7.1" x 13' 5"Autre
- Salle de bains2ième étage4' 11" x 10' 2.8"Autre
- Chambre à coucher2ième étage8' 8.5" x 12' 9.4"Autre
Agents de cette inscription
Demandez plus d’infos
Demandez plus d’infos
Emplacement
1424 Almonte Drive, Burlington, Ontario, L7P 0V8 Canada
Autour de cette propriété
En savoir plus au sujet du quartier et des commodités autour de cette résidence.
Demander de l’information sur le quartier
En savoir plus au sujet du quartier et des commodités autour de cette résidence
Demander maintenantCalculatrice de versements hypothécaires
- $
- %$
- %
- Capital et intérêts 0
- Impôt foncier 0
- Frais de copropriété 0

