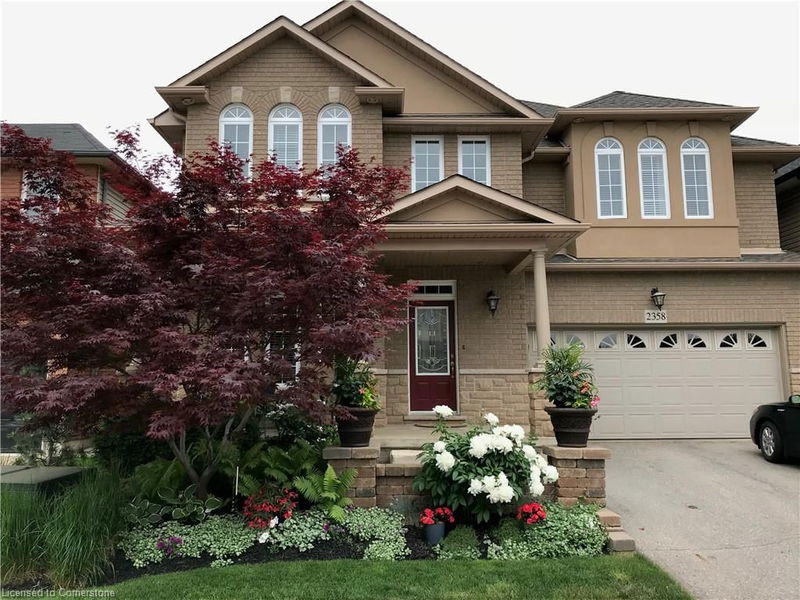Caractéristiques principales
- MLS® #: 40702639
- ID de propriété: SIRC2303349
- Type de propriété: Résidentiel, Maison unifamiliale détachée
- Aire habitable: 2 464 pi.ca.
- Construit en: 2003
- Chambre(s) à coucher: 3+1
- Salle(s) de bain: 3+1
- Stationnement(s): 4
- Inscrit par:
- Royal LePage Burloak Real Estate Services
Description de la propriété
Welcome to this stunning custom 3+1 bedroom, 3.5 bathroom home in the desirable Orchard community. Thoughtfully upgraded throughout, this open-concept floor plan with double height entry offers modern elegance and functional living spaces. Key features include New Main bath and Master bath (heated 2’x4’ porcelain tiles with floors on timer) with custom 8’ cabinets, quartz countertops and tiling ($90,000). Heated self-cleaning 6’ therapeutic soaker tub with wall panel controls and Bluetooth option to run controls from a cell phone, gourmet kitchen with newer appliances, butler’s pantry and built-in wine fridge, additional custom kitchen cabinetry, hardwood flooring, gas fireplace in the family room, finished basement featuring a wet bar and integrated surround sound system. Newly landscaped backyard (2024) offering a serene outdoor retreat, front landscape lighting for
enhanced curb appeal, double garage w/inside entry and custom shelving providing ample storage. Located in a family-friendly neighbourhood with top-rated schools, parks, and amenities, this home is a true gem. Don’t miss your chance to own this one-of-a-kind property. LG washer/dryer (2025).
Pièces
- TypeNiveauDimensionsPlancher
- Séjour / Salle à mangerPrincipal10' 11.8" x 21' 1.9"Autre
- Cuisine avec coin repasPrincipal19' 5" x 12' 11.9"Autre
- Salle familialePrincipal17' 3.8" x 12' 11.9"Autre
- Chambre à coucher principale2ième étage12' 9.4" x 18' 11.9"Autre
- Salle de bains2ième étage10' 7.8" x 12' 6"Autre
- Chambre à coucher2ième étage13' 3" x 10' 11.8"Autre
- Salle de bainsPrincipal4' 11.8" x 4' 11.8"Autre
- Chambre à coucher2ième étage12' 11.9" x 16' 1.2"Autre
- Salle de bains2ième étage5' 1.8" x 10' 11.8"Autre
- Salle de loisirsSous-sol12' 4.8" x 26' 2.9"Autre
- Salle de bainsSous-sol9' 10.1" x 5' 10.8"Autre
- Salle de lavage2ième étage6' 4.7" x 10' 11.8"Autre
- Chambre à coucherSous-sol10' 4.8" x 10' 8.6"Autre
Agents de cette inscription
Demandez plus d’infos
Demandez plus d’infos
Emplacement
2358 Norland Drive, Burlington, Ontario, L7L 7A6 Canada
Autour de cette propriété
En savoir plus au sujet du quartier et des commodités autour de cette résidence.
Demander de l’information sur le quartier
En savoir plus au sujet du quartier et des commodités autour de cette résidence
Demander maintenantCalculatrice de versements hypothécaires
- $
- %$
- %
- Capital et intérêts 7 695 $ /mo
- Impôt foncier n/a
- Frais de copropriété n/a

