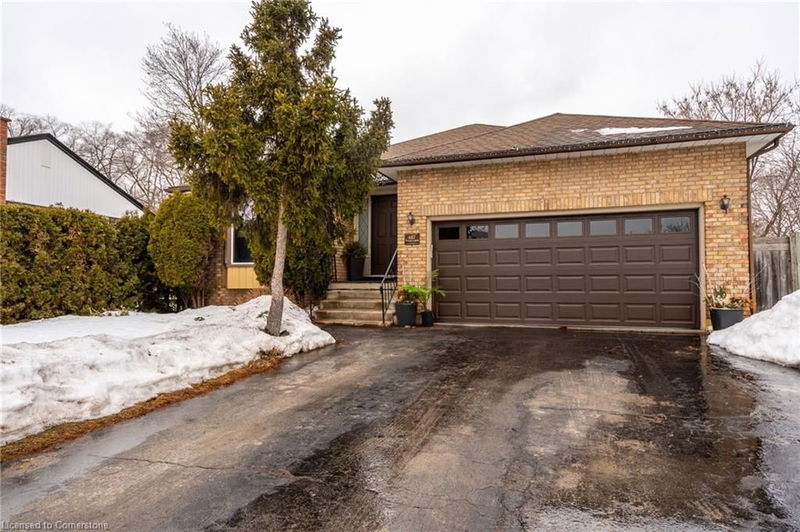Caractéristiques principales
- MLS® #: 40703350
- ID de propriété: SIRC2303342
- Type de propriété: Résidentiel, Maison unifamiliale détachée
- Aire habitable: 3 161 pi.ca.
- Construit en: 1988
- Chambre(s) à coucher: 3+1
- Salle(s) de bain: 2
- Stationnement(s): 6
- Inscrit par:
- RE/MAX Escarpment Realty Inc.
Description de la propriété
687 Penny Lane is the full package: a beautiful, 3+1 bedroom bungalow situated in the heart of Aldershot. Offering over 3,000 square feet of stylish living space, this bungalow features a spacious eat-in kitchen, formal living room and a serene primary bedroom with a walkout sliding door to the backyard deck. The main floor also offers two bright and comfortable bedrooms, with plenty of space and natural light. The finished basement adds a cozy family room, a spacious extra bedroom that is perfect for guests, along with a beautifully appointed 4-piece bathroom offering both style and convenience. Outside, enjoy a private backyard with a cedar deck and above ground swimming pool. Conveniently located near shopping, public transit, schools and highways, this home perfectly balances comfort and convenience. Don’t be TOO LATE*! *REG TM. RSA.
Pièces
- TypeNiveauDimensionsPlancher
- Salle à mangerPrincipal11' 10.7" x 12' 8.8"Autre
- Chambre à coucher principalePrincipal13' 5" x 17' 3.8"Autre
- CuisinePrincipal19' 5" x 15' 8.1"Autre
- Chambre à coucherPrincipal9' 6.9" x 13' 5"Autre
- Chambre à coucherPrincipal9' 8.1" x 13' 5.8"Autre
- SalonPrincipal18' 6" x 12' 8.8"Autre
- Salle de bainsPrincipal12' 11.9" x 4' 11"Autre
- Salle de loisirsSous-sol14' 9.1" x 37' 11.1"Autre
- Salle familialeSous-sol14' 4.8" x 16' 11.1"Autre
- Chambre à coucherSous-sol12' 9.1" x 18' 4"Autre
- ServiceSous-sol11' 1.8" x 11' 1.8"Autre
Agents de cette inscription
Demandez plus d’infos
Demandez plus d’infos
Emplacement
687 Penny Lane, Burlington, Ontario, L7T 4H9 Canada
Autour de cette propriété
En savoir plus au sujet du quartier et des commodités autour de cette résidence.
Demander de l’information sur le quartier
En savoir plus au sujet du quartier et des commodités autour de cette résidence
Demander maintenantCalculatrice de versements hypothécaires
- $
- %$
- %
- Capital et intérêts 5 200 $ /mo
- Impôt foncier n/a
- Frais de copropriété n/a

