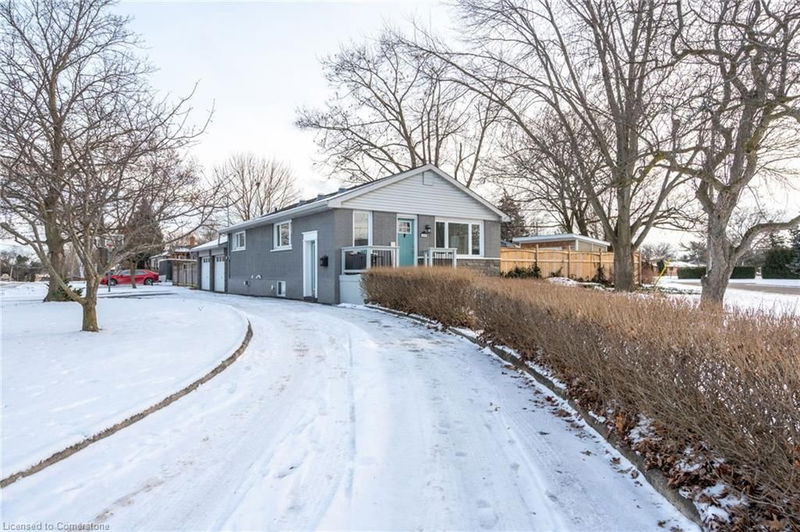Caractéristiques principales
- MLS® #: 40692552
- ID de propriété: SIRC2277608
- Type de propriété: Résidentiel, Maison unifamiliale détachée
- Aire habitable: 2 087 pi.ca.
- Construit en: 1958
- Chambre(s) à coucher: 3
- Salle(s) de bain: 2
- Stationnement(s): 8
- Inscrit par:
- RE/MAX Escarpment Realty Inc.
Description de la propriété
Nestled on a corner lot in the coveted Elizabeth Gardens neighbourhood, this fabulous home features 3 bedrooms, 2 bathrooms, a home theatre, and a double garage, all within walking distance of Lake Ontario. Welcomed by gorgeous landscaping and curb appeal, this magazine-worthy home offers a functional layout, large windows, and chic upgrades, showcasing quality craftsmanship throughout. The main level boasts an open-concept design with a spacious, versatile living and dining area filled with natural light and a walkout to the private backyard. The bright kitchen is designed with stylish dual-tone cabinetry, stainless steel appliances, and new updates including the backsplash and countertops. Down the hallway, you'll find the lovely primary bedroom with gorgeous standing closets, two additional bedrooms, and a newly updated 4-piece bathroom. No detail is overlooked, with elegant features such as wainscoting and crown moulding. Great for entertaining, the basement is a retreat of its own! The home theatre is a real showstopper, perfect for family movie nights or game days. Additionally, you'll find a spacious recreation area with large double closets, a complete laundry area with expansive storage, and a 3-piece bathroom. You’ll fall in love with the backyard oasis, featuring a raised deck, a built-in barbecue, a gorgeous hobby shed with power, a garden shed, and plenty of open green space, complemented by garden beds and mature trees. The double garage with heating, spacious circular driveway, and convenient side entrance are major bonuses. This serene, family-friendly location is close to all amenities, waterfront parks and trails, highly rated schools, and just minutes from beautiful downtown Burlington and Oakville. Rarely offered, your forever home awaits!
Pièces
- TypeNiveauDimensionsPlancher
- Chambre à coucher principalePrincipal10' 7.1" x 12' 4.8"Autre
- Séjour / Salle à mangerPrincipal12' 4.8" x 16' 2"Autre
- Chambre à coucherPrincipal8' 9.9" x 11' 8.9"Autre
- CuisinePrincipal10' 2.8" x 17' 10.9"Autre
- Chambre à coucherPrincipal12' 4" x 8' 11.8"Autre
- Média / DivertissementSous-sol11' 3.8" x 19' 7"Autre
- Salle de lavageSous-sol5' 2.9" x 10' 11.1"Autre
- Salle de bainsPrincipal10' 7.1" x 4' 11"Autre
- Salle de bainsSous-sol4' 11.8" x 7' 4.9"Autre
- ServiceSous-sol3' 2.9" x 12' 7.9"Autre
- Salle de loisirsSous-sol19' 11.3" x 19' 9"Autre
Agents de cette inscription
Demandez plus d’infos
Demandez plus d’infos
Emplacement
5486 Randolph Crescent, Burlington, Ontario, L7L 3C5 Canada
Autour de cette propriété
En savoir plus au sujet du quartier et des commodités autour de cette résidence.
Demander de l’information sur le quartier
En savoir plus au sujet du quartier et des commodités autour de cette résidence
Demander maintenantCalculatrice de versements hypothécaires
- $
- %$
- %
- Capital et intérêts 5 859 $ /mo
- Impôt foncier n/a
- Frais de copropriété n/a

