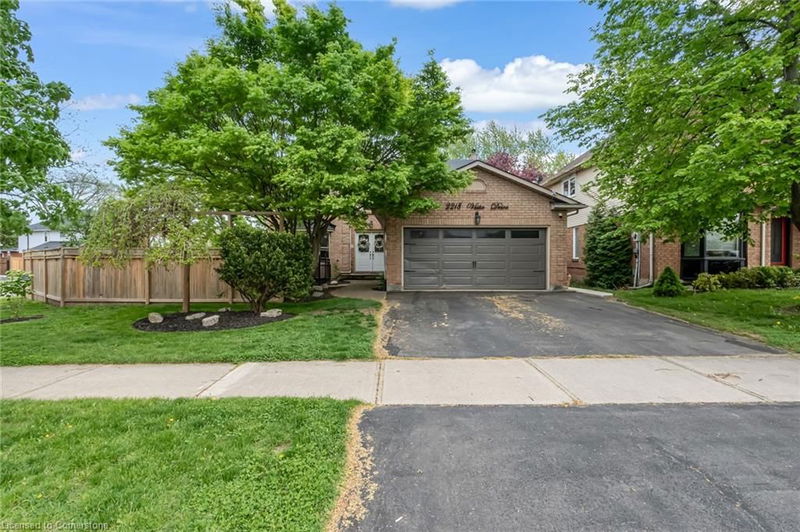Caractéristiques principales
- MLS® #: 40692300
- ID de propriété: SIRC2265036
- Type de propriété: Résidentiel, Maison unifamiliale détachée
- Aire habitable: 3 458 pi.ca.
- Chambre(s) à coucher: 4+2
- Salle(s) de bain: 3+1
- Stationnement(s): 4
- Inscrit par:
- Keller Williams Edge Realty, Brokerage
Description de la propriété
In Highly sought-after Headon Forest community! Nestled on a serene, quiet street, this stunning corner lot property offers unparalleled space. Situated on an expansive lot, this home stands out with its impressive size, outdoor features, and unique layout, making it a true showstopper. Numerous oversized windows allow natural light to flood every corner, accentuating the home’s open-concept design and spacious interiors. Offering 4 bedrooms upstairs and 4 rooms in the basement, this home is ideal for growing families & multi-generational living.
Fully equipped basement with a separate entrance, a second kitchen, and enlarged egress windows, offers duplex potential, perfect for big families or private living quarters. The sprawling backyard features a brand-new lawn, a multi-tier deck, a custom-built wood gazebo, and a custom shed. There’s ample space for outdoor living, entertaining, or adding a pool and hot tub. A two-car garage and an oversized driveway provide ample parking for family and visitors alike.
Unlike many homes in the area, this property’s grand size, corner lot location, and thoughtfully upgraded features create an unmatched living experience, this home checks every box. Situated close to outstanding schools, parks, and amenities, this property combines convenience and charm. Don’t miss the chance to own this one-of-a-kind residence—schedule your private showing today!
Pièces
- TypeNiveauDimensionsPlancher
- Salle à mangerPrincipal62' 4.4" x 65' 7.7"Autre
- CuisinePrincipal36' 3" x 52' 5.9"Autre
- Salle de lavagePrincipal23' 3.9" x 32' 11.6"Autre
- SalonPrincipal36' 3" x 45' 11.1"Autre
- Salle familialePrincipal39' 7.9" x 59' 1.8"Autre
- Chambre à coucher principale2ième étage49' 4.5" x 69' 2.3"Autre
- Chambre à coucher2ième étage36' 3" x 49' 3.3"Autre
- Chambre à coucher2ième étage36' 3" x 36' 3.8"Autre
- Chambre à coucher2ième étage23' 3.7" x 42' 7.8"Autre
- CuisineSous-sol49' 3.7" x 52' 9"Autre
- Chambre à coucherSous-sol39' 6.4" x 39' 8.7"Autre
- Chambre à coucherSous-sol29' 7.9" x 39' 8.7"Autre
- Chambre à coucherSous-sol36' 2.2" x 36' 1.4"Autre
- Chambre à coucherSous-sol26' 5.3" x 36' 4.6"Autre
- SalonSous-sol42' 11.7" x 36' 10.7"Autre
Agents de cette inscription
Demandez plus d’infos
Demandez plus d’infos
Emplacement
2218 Vista Drive, Burlington, Ontario, L7M 3N5 Canada
Autour de cette propriété
En savoir plus au sujet du quartier et des commodités autour de cette résidence.
Demander de l’information sur le quartier
En savoir plus au sujet du quartier et des commodités autour de cette résidence
Demander maintenantCalculatrice de versements hypothécaires
- $
- %$
- %
- Capital et intérêts 0
- Impôt foncier 0
- Frais de copropriété 0

