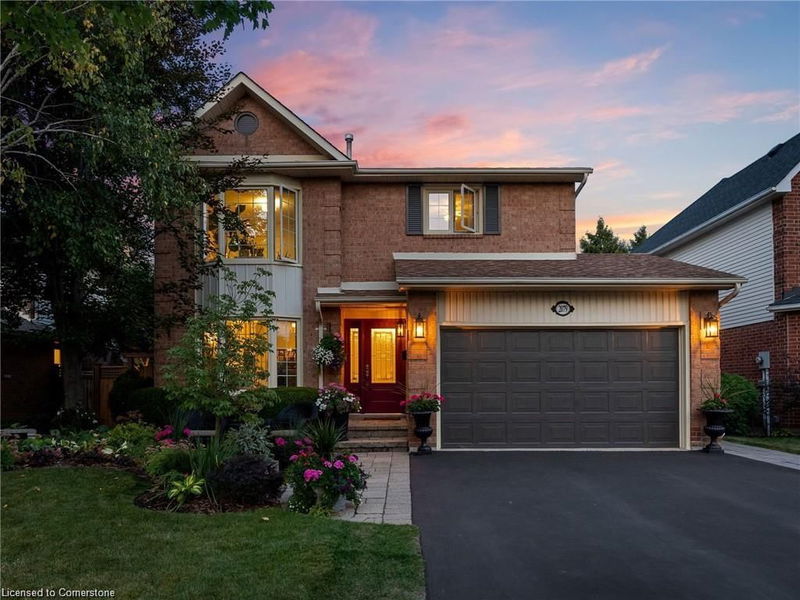Caractéristiques principales
- MLS® #: 40689732
- ID de propriété: SIRC2238063
- Type de propriété: Résidentiel, Maison unifamiliale détachée
- Aire habitable: 2 201 pi.ca.
- Construit en: 1985
- Chambre(s) à coucher: 4
- Salle(s) de bain: 3+1
- Stationnement(s): 3
- Inscrit par:
- RE/MAX Escarpment Realty Inc.
Description de la propriété
Welcome to your new home in the highly desirable Headon Forest neighbourhood! This stunning 4-bedroom, 4-bathroom home is designed with luxury and comfort in mind. As you step inside, you’re greeted by an inviting family room with gleaming hardwood floors, creating a warm, elegant atmosphere perfect for entertaining. Flowing seamlessly through the home, you’ll find a bright, spacious kitchen that opens into a welcoming dining room—ideal for family gatherings. Toward the back of the house, a cozy living room awaits, offering the perfect spot to unwind and enjoy quiet evenings by the wood burning fireplace. Upstairs, the primary suite offers a tranquil escape with its own ensuite, accompanied by two additional generous bedrooms. The top level provides a private bedroom and bath—perfect for guests or added privacy. The fully finished basement offers even more living space, with a rec room, a den/office, and a 3pc bathroom. Step outside into your personal oasis—a breathtaking backyard complete with a saltwater heated pool and a soothing waterfall, perfect for relaxing or hosting gatherings. This home is ideally located close to schools, parks, and shopping. Don’t miss the chance to make this incredible property your own!
Pièces
- TypeNiveauDimensionsPlancher
- FoyerPrincipal10' 9.9" x 5' 10.2"Autre
- Salle familialePrincipal16' 11.9" x 11' 6.9"Autre
- Cuisine avec coin repas2ième étage15' 10.1" x 12' 4.8"Autre
- Chambre à coucher3ième étage16' 2.8" x 10' 4"Autre
- Chambre à coucher principale3ième étage17' 7" x 14' 9.9"Autre
- Chambre à coucher3ième étage10' 8.6" x 13' 3"Autre
- Salle à manger2ième étage11' 8.9" x 13' 10.8"Autre
- Chambre à coucherInférieur10' 11.8" x 12' 9.4"Autre
- Salle de loisirsSous-sol22' 4.1" x 15' 10.1"Autre
- BoudoirSous-sol14' 4.8" x 16' 11.9"Autre
- ServiceSous-sol19' 3.1" x 15' 10.9"Autre
- Salle à manger2ième étage11' 8.9" x 13' 10.8"Autre
- Salon2ième étage10' 2" x 17' 10.1"Autre
- Chambre à coucher3ième étage10' 8.6" x 13' 3"Autre
- Cuisine avec coin repas2ième étage15' 10.1" x 12' 4.8"Autre
- Chambre à coucher3ième étage16' 2.8" x 10' 4"Autre
- Chambre à coucher principale3ième étage17' 7" x 14' 9.9"Autre
- Chambre à coucherInférieur10' 11.8" x 12' 9.4"Autre
- BoudoirSous-sol14' 4.8" x 16' 11.9"Autre
- Salle de loisirsSous-sol22' 4.1" x 15' 10.1"Autre
- ServiceSous-sol19' 3.1" x 15' 10.9"Autre
Agents de cette inscription
Demandez plus d’infos
Demandez plus d’infos
Emplacement
2079 Hunters Wood Drive, Burlington, Ontario, L7M 2T1 Canada
Autour de cette propriété
En savoir plus au sujet du quartier et des commodités autour de cette résidence.
Demander de l’information sur le quartier
En savoir plus au sujet du quartier et des commodités autour de cette résidence
Demander maintenantCalculatrice de versements hypothécaires
- $
- %$
- %
- Capital et intérêts 0
- Impôt foncier 0
- Frais de copropriété 0

