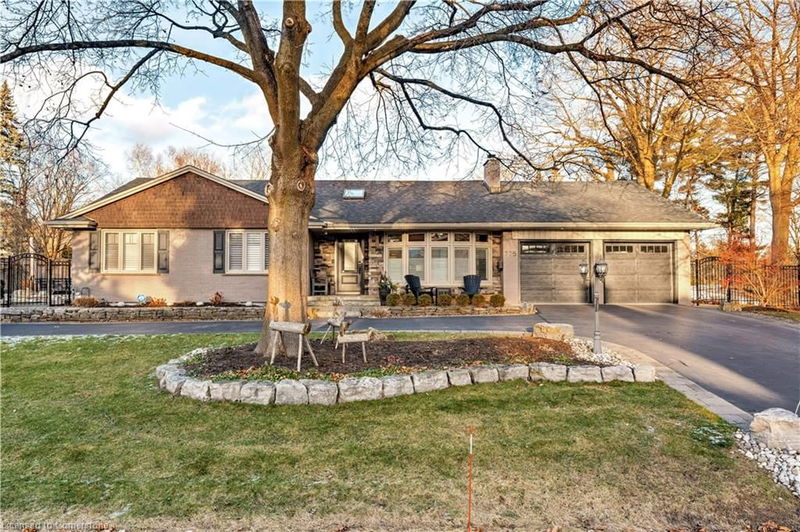Caractéristiques principales
- MLS® #: 40681977
- ID de propriété: SIRC2235832
- Type de propriété: Résidentiel, Maison unifamiliale détachée
- Aire habitable: 3 599 pi.ca.
- Chambre(s) à coucher: 2+1
- Salle(s) de bain: 3+1
- Stationnement(s): 10
- Inscrit par:
- Coldwell Banker-Burnhill Realty
Description de la propriété
Welcome to 775 Falcon Blvd, a stunning bungalow located in the highly sought-after Birdland neighborhood of Aldershot, perfectly backing onto the picturesque 16th hole of the Burlington Golf & Country Club. This meticulously renovated home offers a blend of modern living, exquisite finishes and functional design. Step inside to an open-concept main flr featuring a beautiful kitchen w/ultra-high-end Miele SS appliances, incl 6-burner gas stove w/skillet & microwave, DW, pot filler, Jennair fridge&wine cooler, built-in Miele coffee machine. Spacious island is ideal for entertaining. The large family room boasts a cozy gas fp w/built-ins, heated floors, & walkout access to patio overlooking the golf course. Sunken living room w/oversized bay window & gas log fp. Retreat to the main flr primary bedroom sanctuary w/soaring vaulted ceiling, luxurious 5pcs spa-like ensuite & walk-in closet w/built-ins. Enjoy the convenience of main floor laundry w/new washer/dryer & sep sink. Fully finished lower level is an entertainer's dream, spacious recroom w/bar area & 2 beverage fridges. This level also includes bedroom w/new egress window, 3pc bath, an office area, gym & dedicated craft space + large unfinished storage area (19.8x13.3 ft). Modern conveniences include-updated furnace, AC, on demand new owned tankless water heater, HRV & a fully waterproof exterior with new weeping tiles, sump pump, and spray-foamed foundation. Double-car garage provides easy access and features 2 new insulated garage doors w/remotes. Enjoy outdoor living in a fully fenced, pool-sized yard with a gas bbq hookup and electrical rough-in for a hot tub. An electric vehicle charging station is already run to the garage & roughed in. The property includes a sprinkler system for easy maintenance. Experience ultimate comfort and luxury at 775 Falcon Blvd, where modern living meets tranquility, all while enjoying premier golf course amenities right in your backyard. Don’t miss this extraordinary opportunity!
Pièces
- TypeNiveauDimensionsPlancher
- Salle familialePrincipal49' 2.5" x 59' 3"Autre
- Salle à mangerPrincipal39' 4.4" x 82' 2.6"Autre
- CuisinePrincipal45' 11.1" x 82' 2.2"Autre
- SalonPrincipal46' 1.5" x 59' 4.9"Autre
- Chambre à coucher principalePrincipal42' 11.7" x 49' 3.7"Autre
- Salle de bainsPrincipal36' 2.2" x 43' 1.4"Autre
- Chambre à coucherPrincipal29' 10.6" x 36' 5"Autre
- Salle de bainsPrincipal6' 7.1" x 8' 9.9"Autre
- Salle de lavagePrincipal6' 4.7" x 6' 3.9"Autre
- VestibulePrincipal6' 9.1" x 12' 9.4"Autre
- Salle de bainsPrincipal49' 2.5" x 72' 2.1"Autre
- Salle de loisirsSous-sol22' 10.8" x 24' 2.9"Autre
- Chambre à coucherSous-sol9' 10.5" x 12' 4"Autre
- Salle de bainsSous-sol6' 8.3" x 7' 4.9"Autre
- Bureau à domicileSous-sol6' 9.8" x 15' 5"Autre
- Salle de sportSous-sol12' 9.4" x 22' 2.1"Autre
- RangementSous-sol13' 3" x 19' 7.8"Autre
- ServiceSous-sol10' 7.8" x 13' 8.1"Autre
Agents de cette inscription
Demandez plus d’infos
Demandez plus d’infos
Emplacement
775 Falcon Boulevard, Burlington, Ontario, L7T 3B2 Canada
Autour de cette propriété
En savoir plus au sujet du quartier et des commodités autour de cette résidence.
Demander de l’information sur le quartier
En savoir plus au sujet du quartier et des commodités autour de cette résidence
Demander maintenantCalculatrice de versements hypothécaires
- $
- %$
- %
- Capital et intérêts 0
- Impôt foncier 0
- Frais de copropriété 0

