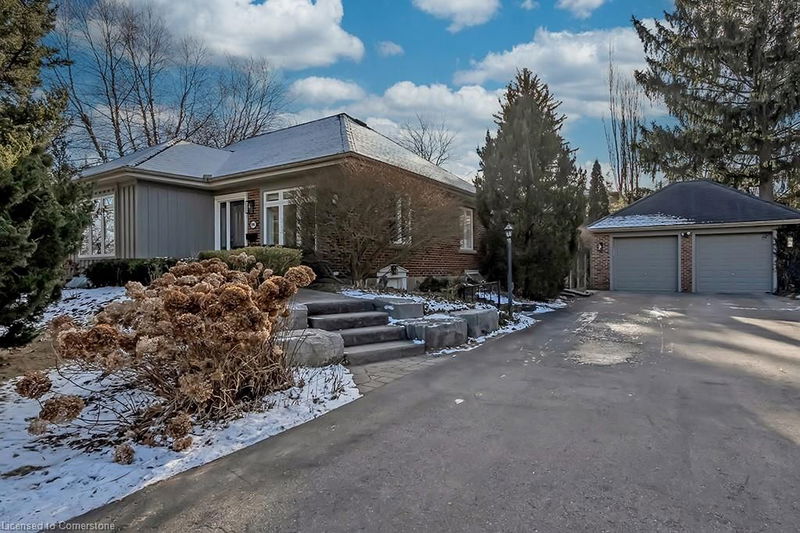Caractéristiques principales
- MLS® #: 40686094
- ID de propriété: SIRC2234164
- Type de propriété: Résidentiel, Maison unifamiliale détachée
- Aire habitable: 2 738 pi.ca.
- Construit en: 1946
- Chambre(s) à coucher: 3+1
- Salle(s) de bain: 3
- Stationnement(s): 12
- Inscrit par:
- RE/MAX Escarpment Realty Inc.
Description de la propriété
Beautifully updated Aldershot bungalow on prime 100' lot just steps from Burlington Bay, LaSalle Park/Marina, the GO station, schools and highway access! Just minutes to Burlington Golf & Country Club, Royal Botanical Gardens and downtown Burlington! Updated kitchen with stainless steel appliances, quartz countertops/backsplash and pot lighting opens to a family room/dining area with gas fireplace, vaulted ceiling and walkout to a large deck overlooking a private, beautifully landscaped yard with perennial gardens and hot tub. The main level also features 3 bedrooms including a primary with walkout to the deck/yard, an updated 3-piece bathroom, a spacious living room with built-ins, a separate dining room, hardwood floors and crown/cove moulding. Fully finished lower level with in-law capability features a separate entrance, bedroom, living/dining room, kitchen, laundry and two 3-piece bathrooms. Large detached double garage and a double driveway with parking for 10 cars. 3+1 bedrooms and 3 bathrooms.
Pièces
- TypeNiveauDimensionsPlancher
- SalonPrincipal14' 11" x 18' 8"Autre
- Salle à mangerPrincipal9' 8.9" x 11' 8.9"Autre
- Cuisine avec coin repasPrincipal10' 8.6" x 14' 11"Autre
- Salle familialePrincipal10' 2" x 15' 5.8"Autre
- FoyerPrincipal4' 11.8" x 11' 8.9"Autre
- Salle de bainsPrincipal6' 4.7" x 9' 6.1"Autre
- Chambre à coucherPrincipal9' 10.1" x 10' 7.8"Autre
- Chambre à coucher principalePrincipal10' 2.8" x 13' 3.8"Autre
- Chambre à coucherPrincipal9' 4.9" x 11' 10.7"Autre
- CuisineSous-sol8' 8.5" x 15' 8.1"Autre
- Séjour / Salle à mangerSous-sol11' 8.9" x 23' 11"Autre
- Chambre à coucherSous-sol13' 10.9" x 18' 11.1"Autre
- Salle de lavageSous-sol6' 5.1" x 10' 8.6"Autre
- FoyerSous-sol6' 9.1" x 8' 2"Autre
- ServiceSous-sol10' 4.8" x 12' 7.9"Autre
- Salle de bainsSous-sol5' 10" x 6' 4.7"Autre
- Salle de bainsSous-sol5' 6.9" x 7' 6.9"Autre
Agents de cette inscription
Demandez plus d’infos
Demandez plus d’infos
Emplacement
896 Lasalle Park Road, Burlington, Ontario, L7T 1M7 Canada
Autour de cette propriété
En savoir plus au sujet du quartier et des commodités autour de cette résidence.
Demander de l’information sur le quartier
En savoir plus au sujet du quartier et des commodités autour de cette résidence
Demander maintenantCalculatrice de versements hypothécaires
- $
- %$
- %
- Capital et intérêts 0
- Impôt foncier 0
- Frais de copropriété 0

