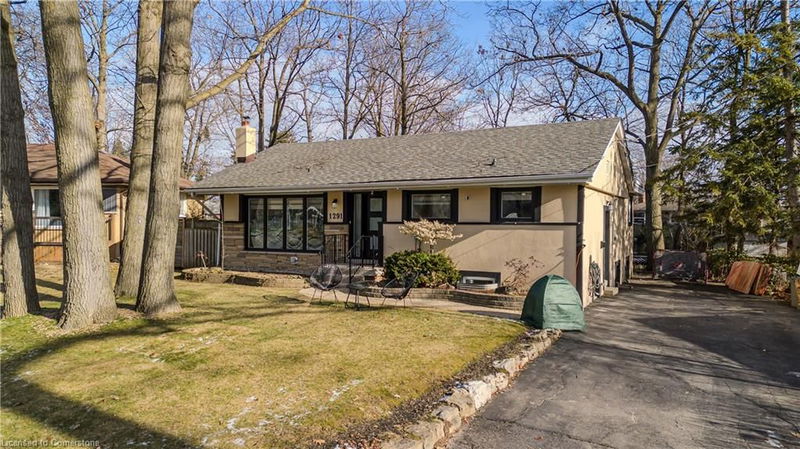Caractéristiques principales
- MLS® #: 40689026
- ID de propriété: SIRC2234159
- Type de propriété: Résidentiel, Maison unifamiliale détachée
- Aire habitable: 2 695 pi.ca.
- Chambre(s) à coucher: 4+2
- Salle(s) de bain: 4+2
- Stationnement(s): 8
- Inscrit par:
- Royal LePage Burloak Real Estate Services
Description de la propriété
Discover the perfect blend of versatility and comfort in this remarkable bungalow offering 2749 sq ft of total living space. Nestled on a quiet, family-friendly street in Burlington, this rare 6 bedroom home is perfect for growing families or investors. Located near top-rated schools, parks, public transit, and shopping, it’s a prime opportunity in a sought-after neighborhood. The open-concept main floor is bright and inviting, the perfect environment for relaxing or entertaining. The modern kitchen boasts stainless steel appliances, brand new flooring, ample cupboard storage, and a spacious dining area, seamlessly flowing into the living and family rooms. A large window in the living area fills the space with natural light. The primary bedroom is a serene retreat with two oversized windows, walk-in closet, and a 3-pc ensuite featuring a stone-and-glass walk-in shower. Three additional bedrooms, a 2-pc powder room and a stylish shared 3-pc bath complete the main level. The fully finished basement, with a separate entrance, offers excellent potential as an in-law suite or income property. It includes a modern kitchen, rec room, separate laundry, 2-pc bath, and two bedrooms, each with private 3-pc ensuites. Current reliable tenant at $2500/month - willing to stay. Great monthly passive income! This exceptional property combines elegance, functionality, and versatility—don’t miss your chance to make it yours!
Pièces
- TypeNiveauDimensionsPlancher
- Chambre à coucher principalePrincipal11' 8.9" x 11' 1.8"Autre
- Chambre à coucherPrincipal6' 11" x 14' 11.9"Autre
- Chambre à coucherPrincipal11' 8.9" x 12' 7.9"Autre
- Chambre à coucherPrincipal11' 10.9" x 13' 3"Autre
- Salle de bainsPrincipal4' 3.1" x 4' 11"Autre
- Salle de bainsPrincipal4' 9.8" x 7' 10.3"Autre
- SalonPrincipal10' 11.8" x 22' 1.7"Autre
- Salle de bainsSous-sol4' 8.1" x 7' 10.8"Autre
- CuisinePrincipal11' 8.9" x 13' 3.8"Autre
- Salle familialePrincipal12' 7.1" x 11' 8.9"Autre
- Salle à mangerPrincipal11' 8.9" x 11' 8.9"Autre
- Salle de loisirsSous-sol13' 8.1" x 16' 8"Autre
- Chambre à coucherSous-sol10' 7.9" x 12' 2.8"Autre
- CuisineSous-sol10' 7.9" x 11' 5"Autre
- Chambre à coucherSous-sol10' 11.1" x 14' 11"Autre
- Salle de bainsSous-sol7' 8.9" x 4' 2"Autre
- ServiceSous-sol6' 9.8" x 7' 10.8"Autre
- Salle de bainsSous-sol11' 3" x 4' 11.8"Autre
- Salle de bainsSous-sol11' 3" x 4' 11.8"Autre
- Salle à mangerSous-sol11' 6.9" x 8' 6.3"Autre
Agents de cette inscription
Demandez plus d’infos
Demandez plus d’infos
Emplacement
1291 Princeton Crescent, Burlington, Ontario, L7P 2K4 Canada
Autour de cette propriété
En savoir plus au sujet du quartier et des commodités autour de cette résidence.
Demander de l’information sur le quartier
En savoir plus au sujet du quartier et des commodités autour de cette résidence
Demander maintenantCalculatrice de versements hypothécaires
- $
- %$
- %
- Capital et intérêts 0
- Impôt foncier 0
- Frais de copropriété 0

