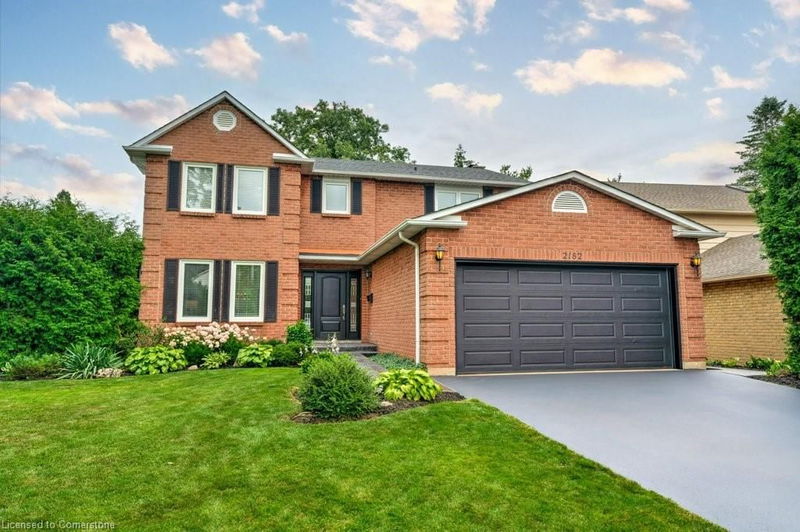Caractéristiques principales
- MLS® #: 40689060
- ID de propriété: SIRC2234136
- Type de propriété: Résidentiel, Maison unifamiliale détachée
- Aire habitable: 2 548 pi.ca.
- Construit en: 1980
- Chambre(s) à coucher: 4
- Salle(s) de bain: 2+1
- Stationnement(s): 4
- Inscrit par:
- RE/MAX Escarpment Realty Inc.
Description de la propriété
Lovely 4 Bed, 3.5 Bath Family home nestled at the end of a quiet cul-de-sac on a huge pie shaped
lot with Pool in South Burlington. Imagine the convenience of a 3 minute walk to school with the
kids, a 6 minute walk to the GO Stn., coffee shops, Walmart & only a 10 min. walk to Downtown &
the Lakefront. This One Owner Gem has curb appeal galore & fabulous updates through-out
including the Kitchen, Baths, Appliances, Lighting, Windows, Trim, Floors & more!! From the
moment you enter & are greeted with the gorgeously updated curved staircase & warm wood
floors, you know this has been a well loved & cared for Family home. Main floor Family Room
w/wood burning Fireplace opens to a bright E.-I. Kitchen w/Quartz counters, s/s Appl's & easy
back deck access. Separate Living & Dining Rooms for easy friends & family Entertaining. Large
main floor Laundry w/garage & outside entry for convenience to 2pc Bath from the Pool. Upstairs
features a large Primary Bedroom with walk-in Closet & 3pc Ensuite plus 3 additional large
Bedrooms & updated 4 pc Bath. Newer finished Rec Room('23) with 3pc Bath, can be tailored to
your lifestyle. The backyard is ready for entertaining or relaxing, featuring a large tiered deck with
lounging & dining areas, a Heated kidney shaped Pool & fully fenced yard, that expands to 128'
wide, perfect for Family play time. Fabulous Updates inside & out! HVAC, Pool Equipment,
Concrete Walkways, Driveway & more! See the full list in supplements. Just move-in & enjoy!!
Pièces
- TypeNiveauDimensionsPlancher
- SalonPrincipal9' 8.9" x 11' 3.8"Autre
- Salle à mangerPrincipal10' 9.9" x 11' 3.8"Autre
- Cuisine avec coin repasPrincipal16' 4" x 12' 9.1"Autre
- Salle de lavagePrincipal8' 5.9" x 11' 1.8"Autre
- Salle de bainsPrincipal4' 11" x 4' 9.8"Autre
- Salle familialePrincipal14' 9.9" x 11' 5"Autre
- Salle de bains2ième étage6' 11" x 8' 2"Autre
- Chambre à coucher principale2ième étage20' 9.4" x 11' 8.9"Autre
- Chambre à coucher2ième étage10' 11.8" x 9' 10.8"Autre
- Chambre à coucher2ième étage14' 2.8" x 11' 8.1"Autre
- Chambre à coucher2ième étage9' 6.1" x 11' 6.9"Autre
- Salle de bains2ième étage4' 9.8" x 12' 6"Autre
Agents de cette inscription
Demandez plus d’infos
Demandez plus d’infos
Emplacement
2182 Maplewood Drive, Burlington, Ontario, L7R 2C5 Canada
Autour de cette propriété
En savoir plus au sujet du quartier et des commodités autour de cette résidence.
Demander de l’information sur le quartier
En savoir plus au sujet du quartier et des commodités autour de cette résidence
Demander maintenantCalculatrice de versements hypothécaires
- $
- %$
- %
- Capital et intérêts 0
- Impôt foncier 0
- Frais de copropriété 0

