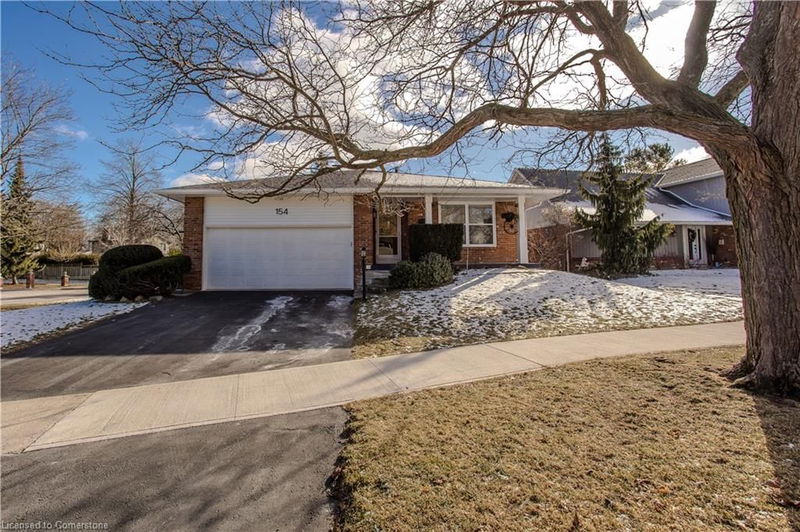Caractéristiques principales
- MLS® #: 40687144
- ID de propriété: SIRC2234123
- Type de propriété: Résidentiel, Maison unifamiliale détachée
- Aire habitable: 3 398 pi.ca.
- Chambre(s) à coucher: 4
- Salle(s) de bain: 3+1
- Stationnement(s): 4
- Inscrit par:
- Royal LePage Burloak Real Estate Services
Description de la propriété
Nestled in the highly sought-after Aldershot Village, this prime property offers an exceptional lifestyle. Boasting 3,398 sqft
of living space, the main floor features a bright, airy eat-in kitchen with stainless steel appliances, a breakfast bar, and a
large over-sink window. The cozy living room, highlighted by a brick fireplace feature wall, opens to the stunning
backyard. An additional living room/dining room combination offers room for entertaining and a main-floor bedroom, 2-
piece bath, and a functional laundry room with ample storage complete this level. Upstairs, the generous primary suite
includes a 3 piece ensuite. 2 additional sunlit bedrooms and a 4-piece shared bathroom provide ideal family
accommodations. The fully finished lower level offers flexibility with a gas fireplace, areas for a home office, workout
space and an additional 2-piece bath. The fully fenced backyard is a private oasis designed for relaxation and
entertainment, featuring an in-ground saltwater pool with a new liner, a luxurious cabana, and a brand-new storage shed.
Located moments from La Salle Park, Splash Pad, and Pier 34, with the Royal Botanical Gardens and HWY 403 just a
short drive away, this home combines convenience with elegance. Walkable to Aldershot school and public transit further
enhance its appeal. This is suburban living at its finest.
Pièces
- TypeNiveauDimensionsPlancher
- Chambre à coucher2ième étage11' 5" x 9' 8.1"Autre
- Chambre à coucher2ième étage12' 4" x 13' 3"Autre
- Salle de bains2ième étage7' 8.9" x 10' 2"Autre
- Chambre à coucher principale2ième étage12' 4" x 13' 6.9"Autre
- Salle de bains2ième étage6' 3.1" x 10' 2"Autre
- SalonPrincipal17' 5.8" x 12' 4.8"Autre
- Salle de bainsPrincipal3' 6.9" x 6' 7.1"Autre
- Salle à mangerPrincipal10' 9.9" x 12' 4.8"Autre
- Salle à déjeunerPrincipal11' 1.8" x 9' 3"Autre
- CuisinePrincipal11' 1.8" x 9' 6.1"Autre
- Chambre à coucherPrincipal10' 7.8" x 12' 4.8"Autre
- Salle de bainsSupérieur3' 2.1" x 4' 3.1"Autre
- Salle familialePrincipal12' 11.9" x 26' 10.8"Autre
- Salle de lavagePrincipal5' 8.8" x 10' 2"Autre
- Salle familialeSupérieur22' 10.8" x 27' 8"Autre
- RangementSupérieur9' 10.8" x 13' 6.9"Autre
- AutreSupérieur5' 8.1" x 12' 9.4"Autre
- ServiceSupérieur6' 5.1" x 12' 4.8"Autre
- Salle de loisirsSupérieur19' 10.9" x 17' 8.9"Autre
Agents de cette inscription
Demandez plus d’infos
Demandez plus d’infos
Emplacement
154 Hendrie Avenue, Burlington, Ontario, L7T 4C2 Canada
Autour de cette propriété
En savoir plus au sujet du quartier et des commodités autour de cette résidence.
Demander de l’information sur le quartier
En savoir plus au sujet du quartier et des commodités autour de cette résidence
Demander maintenantCalculatrice de versements hypothécaires
- $
- %$
- %
- Capital et intérêts 0
- Impôt foncier 0
- Frais de copropriété 0

