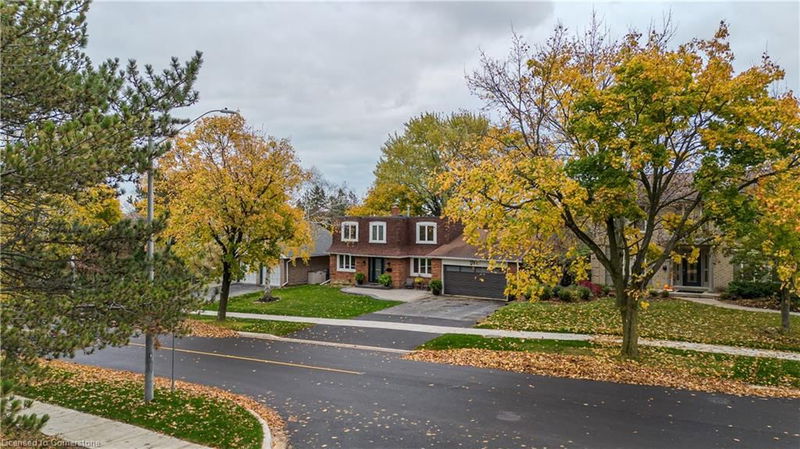Caractéristiques principales
- MLS® #: 40687062
- ID de propriété: SIRC2232257
- Type de propriété: Résidentiel, Maison unifamiliale détachée
- Aire habitable: 3 902 pi.ca.
- Chambre(s) à coucher: 4
- Salle(s) de bain: 3+1
- Stationnement(s): 6
- Inscrit par:
- Royal LePage Burloak Real Estate Services
Description de la propriété
Welcome to 1186 Tyandaga Park Drive, a stunning 2-storey detached home in the highly sought-after Tyandaga neighbourhood. Offering 3902 sqft of living space, and too many upgrades to list, this home offers a perfect blend of comfort, style, and functionality, making it an ideal home for families or anyone seeking a vibrant community atmosphere. The inviting front exterior features a double garage that is insulated, finished, and heated with new doors, and a stylish new front door. Recent landscaping includes a stamped and aggregated walkway and porch, along with new exterior plugs for easy holiday décor. Inside, you'll find luxurious engineered hardwood floors throughout, with a fully renovated entertainer’s kitchen offering a central quartz waterfall island, Bosch appliances, and floor-to-ceiling backsplash and countertops. The main floor also features two cozy wood-burning fireplaces in the living room and family room. The finished basement is perfect for entertaining, with new windows, luxury vinyl flooring, and a rough-in for a kitchen or wet bar. The large, private backyard is an oasis for outdoor living, complete with a wood deck, mature trees, and a storage shed with a concrete base. Surrounded by lush parks, green space, and just steps away from Tyandaga golf course and tennis club, this home provides both tranquility and convenience. This home is a true gem—upgraded, move-in ready, and nestled in one of Burlington's most desirable communities.
Pièces
- TypeNiveauDimensionsPlancher
- Salle à mangerPrincipal14' 6" x 11' 3.8"Autre
- CuisinePrincipal12' 11.9" x 25' 9"Autre
- Salle familialePrincipal12' 11.9" x 18' 9.9"Autre
- SalonPrincipal27' 7.1" x 12' 9.4"Autre
- Salle de bainsPrincipal4' 3.1" x 6' 7.1"Autre
- Chambre à coucher2ième étage10' 2" x 11' 10.9"Autre
- Chambre à coucher2ième étage12' 8.8" x 11' 8.1"Autre
- Salle de bains2ième étage8' 9.9" x 11' 10.9"Autre
- Chambre à coucher2ième étage12' 6" x 12' 9.4"Autre
- Chambre à coucher principale2ième étage12' 9.1" x 16' 4"Autre
- Salle de loisirsSous-sol26' 2.9" x 35' 7.8"Autre
- Salle de bains2ième étage8' 6.3" x 7' 4.9"Autre
- ServiceSous-sol15' 10.9" x 14' 11.1"Autre
- Pièce bonusSous-sol12' 7.1" x 21' 9"Autre
- Salle de bainsSous-sol8' 5.1" x 9' 10.5"Autre
- Salle de lavageSous-sol12' 4.8" x 8' 9.9"Autre
Agents de cette inscription
Demandez plus d’infos
Demandez plus d’infos
Emplacement
1186 Tyandaga Park Drive, Burlington, Ontario, L7P 1M8 Canada
Autour de cette propriété
En savoir plus au sujet du quartier et des commodités autour de cette résidence.
Demander de l’information sur le quartier
En savoir plus au sujet du quartier et des commodités autour de cette résidence
Demander maintenantCalculatrice de versements hypothécaires
- $
- %$
- %
- Capital et intérêts 0
- Impôt foncier 0
- Frais de copropriété 0

