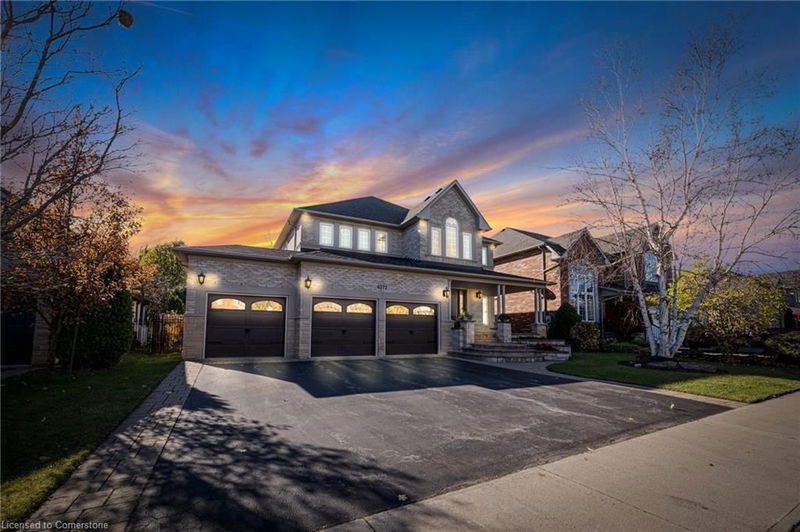Caractéristiques principales
- MLS® #: 40688633
- ID de propriété: SIRC2232233
- Type de propriété: Résidentiel, Maison unifamiliale détachée
- Aire habitable: 5 578 pi.ca.
- Chambre(s) à coucher: 4+2
- Salle(s) de bain: 4+1
- Stationnement(s): 6
- Inscrit par:
- HOMELIFE MIRACLE REALTY MISSISSAUGA
Description de la propriété
Welcome to this extraordinary detached home in the prestigious Millcroft neighborhood built by Monarch—a rare opportunity on a sought-after street where properties seldom come to market. Backing onto a serene golf course and overlooking a beautiful ravine, this home boasts 4+2 bedrooms, 3.5+1 bathrooms, and over 5,500 square feet of living space, offering breathtaking views and unmatched tranquility. The interior features 9-foot ceilings and a stunning open-concept living room that soars to an 18-foot ceiling, framed by expansive windows that flood the space with natural light. Situated on a beautifully landscaped lot, the exterior includes a custom fountain and a stamped concrete patio, perfect for entertaining or relaxing in style. A finished basement adds versatility, while the three-car garage ensures ample parking and storage. Located close to top-rated schools, shopping, and recreational amenities, this is a truly exceptional property in an unbeatable location. Don’t miss your chance to call this stunning home your own—schedule a private showing today!
Pièces
- TypeNiveauDimensionsPlancher
- Salle familialePrincipal14' 2.8" x 19' 11.3"Autre
- Salle à déjeunerPrincipal9' 6.9" x 15' 3"Autre
- CuisinePrincipal15' 5.8" x 15' 3.8"Autre
- SalonPrincipal15' 11" x 10' 9.9"Autre
- Salle à mangerPrincipal16' 2" x 21' 3.9"Autre
- Bureau à domicilePrincipal10' 11.8" x 11' 5"Autre
- Salle de lavagePrincipal6' 11" x 16' 4"Autre
- FoyerPrincipal8' 9.1" x 17' 10.1"Autre
- Salle de bainsPrincipal4' 3.1" x 7' 1.8"Autre
- Chambre à coucher principale2ième étage16' 2" x 16' 2.8"Autre
- Chambre à coucher2ième étage11' 5" x 16' 4"Autre
- Salle de bains2ième étage4' 9" x 11' 5"Autre
- Chambre à coucher2ième étage11' 5" x 12' 9.1"Autre
- Salle de bains2ième étage5' 8.8" x 7' 10"Autre
- Bureau à domicile2ième étage8' 2.8" x 10' 7.9"Autre
- Chambre à coucher2ième étage10' 8.6" x 12' 9.9"Autre
- Chambre à coucherSous-sol17' 7" x 11' 5"Autre
- Chambre à coucherSous-sol14' 7.9" x 11' 3"Autre
- Salle de loisirsSous-sol24' 2.9" x 35' 11.8"Autre
- Salle de bainsSous-sol7' 6.9" x 11' 3"Autre
- Cave / chambre froideSous-sol11' 6.9" x 17' 8.9"Autre
- ServiceSous-sol6' 7.1" x 11' 3"Autre
Agents de cette inscription
Demandez plus d’infos
Demandez plus d’infos
Emplacement
4272 Clubview Drive, Burlington, Ontario, L7M 4X1 Canada
Autour de cette propriété
En savoir plus au sujet du quartier et des commodités autour de cette résidence.
Demander de l’information sur le quartier
En savoir plus au sujet du quartier et des commodités autour de cette résidence
Demander maintenantCalculatrice de versements hypothécaires
- $
- %$
- %
- Capital et intérêts 0
- Impôt foncier 0
- Frais de copropriété 0

