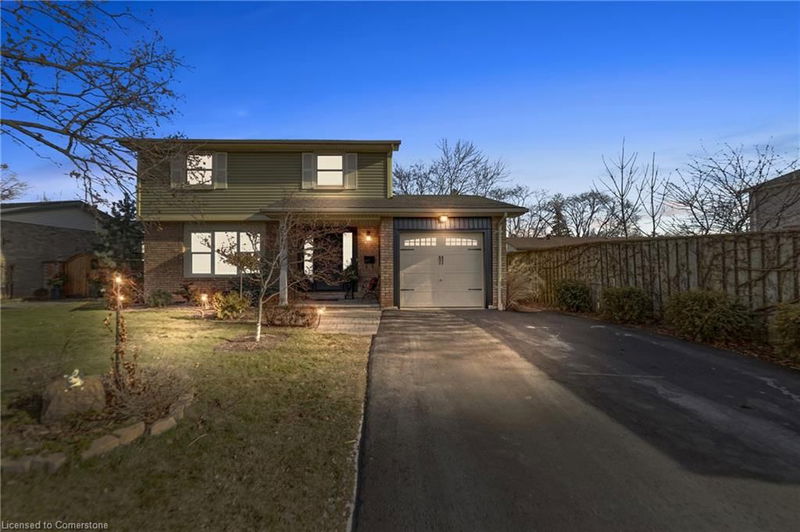Caractéristiques principales
- MLS® #: 40687678
- ID de propriété: SIRC2232229
- Type de propriété: Résidentiel, Maison unifamiliale détachée
- Aire habitable: 1 791 pi.ca.
- Grandeur du terrain: 5 674,20 ac
- Chambre(s) à coucher: 3+1
- Salle(s) de bain: 2+1
- Stationnement(s): 3
- Inscrit par:
- Keller Williams Edge Realty, Brokerage
Description de la propriété
Welcome to this impressive 2-Storey Home in the Longmoor area of South Burlington! Nicely updated throughout offering a perfect blend of warm industrial finishing's. Step into the updated kitchen with a view of the backyard, perfect for entertaining with the added outside space complete with shed & hot-tub. The living room boasts a custom gas fireplace with stone work surround and built in's, while the dining room features a stunning barn board accent wall, creating a stylish atmosphere. Main floor powder room offers convenience and a side door to the backyard completes the main level floor plan. Upstairs, you will find three great sized bedrooms and a beautifully renovated bathroom with live edge vanity and closet finishes that exudes elegance and comfort. The unique lower level with open staircase offers additional living space, complete with brick like veneer, shiplap wall accents and sliding barn doors, plus a basement bedroom perfect for guests, a home office, or additional family needs. This property is ideal for families or anyone looking for a move-in-ready home in a desirable, mature area close to great schools, parks, and restaurants. Convenient access to highways and transit including Appleby Go, making this location the ideal spot for commuters! Don't miss the opportunity to make this stunning home yours!
Pièces
- TypeNiveauDimensionsPlancher
- SalonPrincipal33' 2" x 52' 5.9"Autre
- Salle à mangerPrincipal26' 7.2" x 33' 2"Autre
- Salle de bainsPrincipal4' 2" x 5' 10.2"Autre
- Chambre à coucher principale2ième étage42' 9.7" x 49' 4.5"Autre
- CuisinePrincipal33' 2" x 33' 2"Autre
- Chambre à coucher2ième étage26' 6.5" x 55' 11.2"Autre
- Chambre à coucher2ième étage26' 7.2" x 39' 4.4"Autre
- Salle de bains2ième étage7' 3" x 8' 7.9"Autre
- Salle de loisirsSupérieur82' 1.4" x 39' 6.8"Autre
- Chambre à coucherSupérieur33' 1.2" x 36' 2.2"Autre
- Salle de bainsSupérieur4' 11.8" x 10' 9.9"Autre
- Salle de lavageSupérieur8' 2" x 10' 9.9"Autre
Agents de cette inscription
Demandez plus d’infos
Demandez plus d’infos
Emplacement
673 Inverary Road, Burlington, Ontario, L7L 2L8 Canada
Autour de cette propriété
En savoir plus au sujet du quartier et des commodités autour de cette résidence.
Demander de l’information sur le quartier
En savoir plus au sujet du quartier et des commodités autour de cette résidence
Demander maintenantCalculatrice de versements hypothécaires
- $
- %$
- %
- Capital et intérêts 0
- Impôt foncier 0
- Frais de copropriété 0

