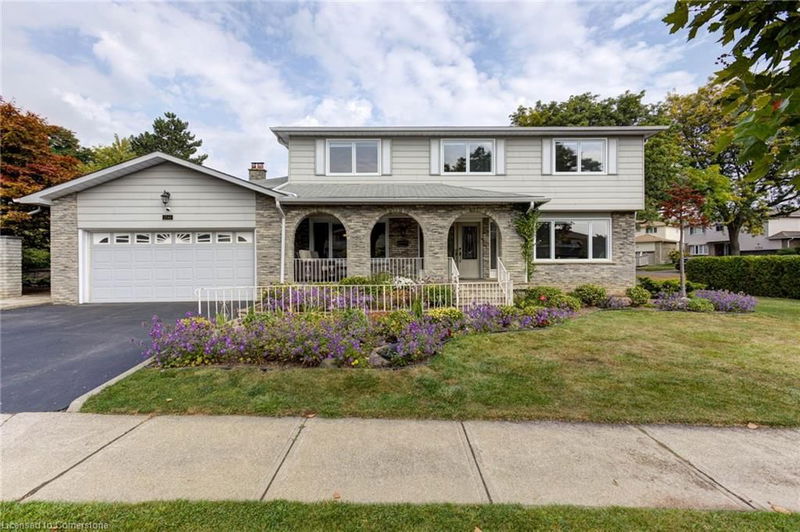Caractéristiques principales
- MLS® #: 40688724
- ID de propriété: SIRC2232201
- Type de propriété: Résidentiel, Maison unifamiliale détachée
- Aire habitable: 3 990 pi.ca.
- Construit en: 1978
- Chambre(s) à coucher: 4
- Salle(s) de bain: 2+1
- Stationnement(s): 4
- Inscrit par:
- New Era Real Estate
Description de la propriété
Welcome to this delightful 4-bedroom, 3-bathroom home that perfectly balances comfort and style in a sought-after family-friendly neighbourhood. The charming front porch creates a cozy space to savour your morning coffee or unwind in the evening, setting the stage for the inviting ambiance within. Inside, you'll discover bright and spacious living areas, ideal for both everyday living and entertaining. The modern kitchen features sleek finishes, abundant cabinetry, and a convenient breakfast bar. Upstairs, the generously sized bedrooms offer ample space for family and guests, with the primary bedroom featuring a private en-suite bathroom for your convenience. The finished basement provides a versatile area, perfect for a family room, home office, or personal gym. Outside, the beautifully landscaped yard offers plenty of space for play, gardening, or simply relaxing. Conveniently located near schools, transit, highways, and parks, this home truly offers the best of location and lifestyle!
Pièces
- TypeNiveauDimensionsPlancher
- SalonPrincipal12' 7.9" x 25' 3.9"Autre
- CuisinePrincipal13' 6.9" x 12' 2"Autre
- Salle de bainsPrincipal4' 8.1" x 6' 9.8"Autre
- Salle de bains2ième étage10' 11.1" x 8' 5.9"Autre
- Salle à mangerPrincipal11' 8.9" x 11' 6.1"Autre
- Chambre à coucher principale2ième étage13' 3" x 18' 9.2"Autre
- Salle familialePrincipal15' 7" x 12' 11.1"Autre
- Chambre à coucher2ième étage11' 10.7" x 13' 10.8"Autre
- Salle de bains2ième étage7' 8.9" x 8' 5.9"Autre
- Chambre à coucher2ième étage11' 10.7" x 13' 5.8"Autre
- Chambre à coucher2ième étage11' 1.8" x 8' 11.8"Autre
- Salle de lavagePrincipal5' 8.1" x 9' 1.8"Autre
Agents de cette inscription
Demandez plus d’infos
Demandez plus d’infos
Emplacement
2141 Cartier Crescent, Burlington, Ontario, L7P 4C1 Canada
Autour de cette propriété
En savoir plus au sujet du quartier et des commodités autour de cette résidence.
- 20.1% 65 to 79 years
- 18.95% 50 to 64 years
- 17.63% 35 to 49 years
- 15.28% 20 to 34 years
- 7.09% 80 and over
- 6.08% 15 to 19
- 5.82% 5 to 9
- 4.6% 0 to 4
- 4.45% 10 to 14
- Households in the area are:
- 73.33% Single family
- 24.38% Single person
- 2.29% Multi person
- 0% Multi family
- $154,363 Average household income
- $60,009 Average individual income
- People in the area speak:
- 88.09% English
- 2.05% English and non-official language(s)
- 1.96% French
- 1.53% Spanish
- 1.42% Tagalog (Pilipino, Filipino)
- 1.2% Italian
- 1.03% Polish
- 0.97% Dutch
- 0.9% Punjabi (Panjabi)
- 0.85% German
- Housing in the area comprises of:
- 44.87% Single detached
- 24.75% Row houses
- 22.68% Apartment 5 or more floors
- 3.36% Semi detached
- 3.03% Apartment 1-4 floors
- 1.31% Duplex
- Others commute by:
- 4.14% Public transit
- 3.91% Other
- 2.92% Foot
- 0% Bicycle
- 24.37% College certificate
- 23.71% High school
- 22.13% Bachelor degree
- 14.64% Did not graduate high school
- 6.91% Trade certificate
- 5.88% Post graduate degree
- 2.36% University certificate
- The average air quality index for the area is 1
- The area receives 309.06 mm of precipitation annually.
- The area experiences 7.4 extremely hot days (31.79°C) per year.
Demander de l’information sur le quartier
En savoir plus au sujet du quartier et des commodités autour de cette résidence
Demander maintenantCalculatrice de versements hypothécaires
- $
- %$
- %
- Capital et intérêts 6 958 $ /mo
- Impôt foncier n/a
- Frais de copropriété n/a

