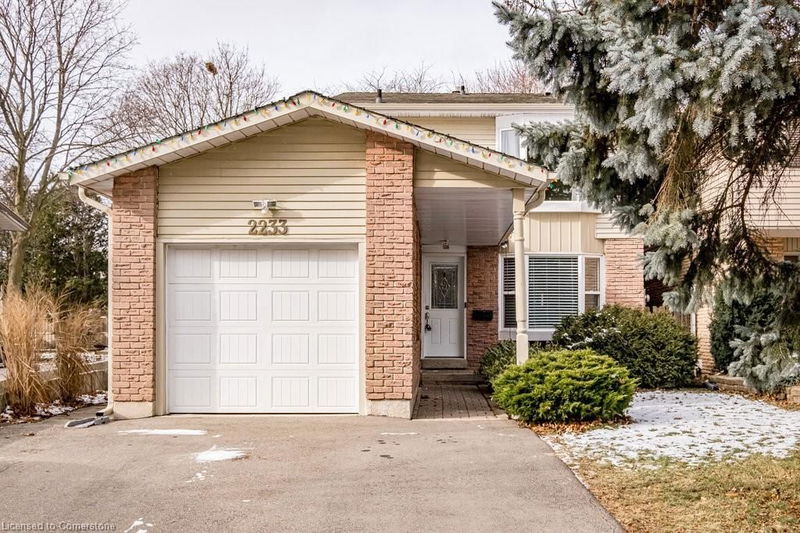Caractéristiques principales
- MLS® #: 40688599
- ID de propriété: SIRC2232171
- Type de propriété: Résidentiel, Maison unifamiliale détachée
- Aire habitable: 2 156 pi.ca.
- Construit en: 1979
- Chambre(s) à coucher: 3+1
- Salle(s) de bain: 2+1
- Stationnement(s): 5
- Inscrit par:
- Coldwell Banker Community Professionals
Description de la propriété
Here is your chance to enjoy all that life in family friendly Brant Hills has to offer including close proximity to schools, green space, the Brant Hills Library and Community Centre. This warm and inviting 4 bed 3 bath home on a large pie shaped lot offers a functional layout and many conveniences busy families appreciate. The main level features engineered hardwood floors, open concept living/dining, large bay window, eat in kitchen with stone backsplash, under cabinet lighting, gas stove and large french doors which open to the huge backyard and large deck, perfect for summer dinners al fresco. Main floor laundry/ mudroom and a powder room complete this level.
Upstairs you will find an oversized primary room with walk in closet and ensuite privilege to the main bath with double vanities. Bamboo flooring runs throughout this level including two other generous sized bedrooms.
Prepare to be impressed as you make your way to the basement. Completed in spring 2023, the lower level has been completely transformed! The large family room is perfect for cozy movie nights. Electric fireplace, and custom LED lighting set the mood. Wet bar with quartz countertop, tile backsplash, fridge and dishwasher are set to be the hub of any party. Don't miss the stunning 3 piece spa inspired bathroom and convenient 4th bedroom.
This home is a truly fantastic offering not to be missed!
Pièces
- TypeNiveauDimensionsPlancher
- SalonPrincipal14' 2.8" x 10' 8.6"Autre
- Cuisine avec coin repasPrincipal10' 7.8" x 18' 4"Autre
- Salle de bainsPrincipal4' 3.1" x 4' 11.8"Autre
- Salle de bains2ième étage4' 11.8" x 10' 5.9"Autre
- Chambre à coucher principale2ième étage11' 5" x 15' 5"Autre
- Chambre à coucher2ième étage12' 9.4" x 9' 8.9"Autre
- Salle familialeSous-sol14' 4.8" x 14' 9.1"Autre
- Salle de bainsSous-sol6' 4.7" x 6' 4.7"Autre
- Chambre à coucher2ième étage14' 6.8" x 10' 5.9"Autre
- Chambre à coucherSous-sol6' 11.8" x 10' 9.1"Autre
- Salle à mangerPrincipal7' 10.8" x 9' 6.1"Autre
- Salle de lavagePrincipal7' 8.9" x 6' 2"Autre
Agents de cette inscription
Demandez plus d’infos
Demandez plus d’infos
Emplacement
2233 Middlesmoor Crescent, Burlington, Ontario, L7P 3X2 Canada
Autour de cette propriété
En savoir plus au sujet du quartier et des commodités autour de cette résidence.
Demander de l’information sur le quartier
En savoir plus au sujet du quartier et des commodités autour de cette résidence
Demander maintenantCalculatrice de versements hypothécaires
- $
- %$
- %
- Capital et intérêts 0
- Impôt foncier 0
- Frais de copropriété 0

