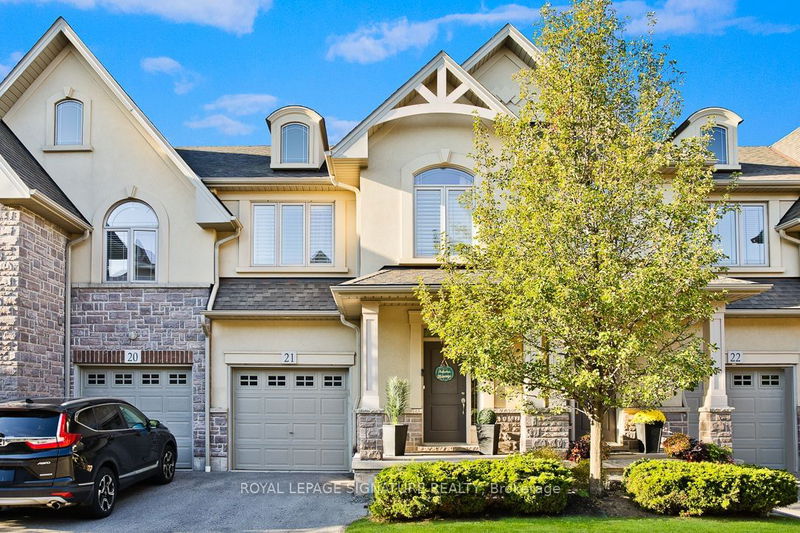Caractéristiques principales
- MLS® #: W11909272
- ID de propriété: SIRC2232134
- Type de propriété: Résidentiel, Maison de ville
- Chambre(s) à coucher: 3
- Salle(s) de bain: 3
- Pièces supplémentaires: Sejour
- Stationnement(s): 2
- Inscrit par:
- ROYAL LEPAGE SIGNATURE REALTY
Description de la propriété
This Beautifully Upgraded Townhome Combines Modern Style With Comfortable Living, Featuring Three Bedrooms And Three Bathrooms. The Open-Concept Main Floor Showcases Hardwood Flooring, A Bright Living Area, And A Sleek Kitchen Equipped With Granite Countertops, Stainless Steel Appliances, And A Spacious Island Complete With A Breakfast Bar. The Recently Finished Basement Adds Even More Versatile Living Space, Ideal For Various Lifestyle Needs. On The Upper Level, You Will Discover Three Generous Bedrooms, Including A Primary Suite That Boasts A Walk-In Closet And An Ensuite Bathroom, Along With A Cozy Nook Ideal For A Home Office. The Fenced Yard Offers Both Privacy And Security, Making It The Perfect Space For Outdoor Activities Or Simply Relaxing. Experience Maintenance-Free Living In A Vibrant Community That Offers Top-Rated Schools, Parks, Shopping, And Convenient Access To The Lake.
Pièces
- TypeNiveauDimensionsPlancher
- SalonPrincipal10' 7.8" x 20' 2.5"Autre
- Salle à mangerPrincipal8' 11.8" x 9' 10.1"Autre
- CuisinePrincipal8' 11.8" x 10' 8.6"Autre
- Chambre à coucher principale2ième étage13' 10.8" x 14' 6"Autre
- Chambre à coucher2ième étage11' 3.8" x 10' 8.6"Autre
- Chambre à coucher2ième étage12' 9.4" x 9' 10.8"Autre
- Salle de loisirsSous-sol39' 2" x 19' 5"Autre
Agents de cette inscription
Demandez plus d’infos
Demandez plus d’infos
Emplacement
5056 New St #21, Burlington, Ontario, L7L 1V1 Canada
Autour de cette propriété
En savoir plus au sujet du quartier et des commodités autour de cette résidence.
Demander de l’information sur le quartier
En savoir plus au sujet du quartier et des commodités autour de cette résidence
Demander maintenantCalculatrice de versements hypothécaires
- $
- %$
- %
- Capital et intérêts 0
- Impôt foncier 0
- Frais de copropriété 0

