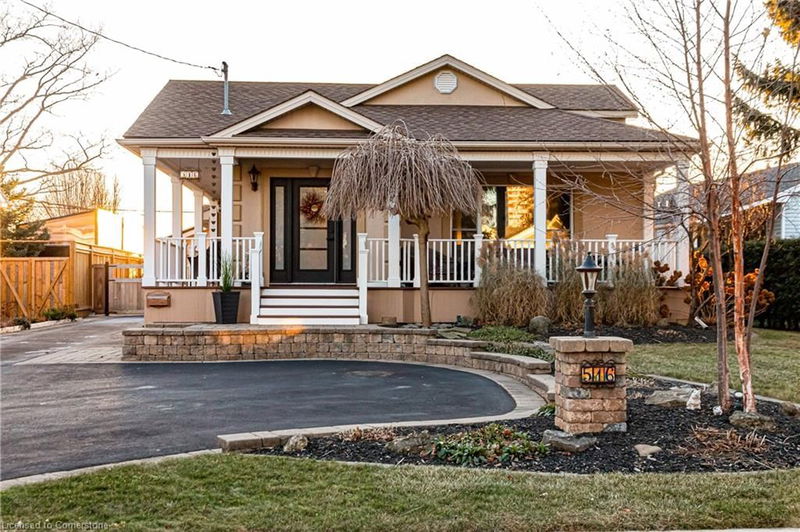Caractéristiques principales
- MLS® #: 40686867
- ID de propriété: SIRC2225355
- Type de propriété: Résidentiel, Maison unifamiliale détachée
- Aire habitable: 2 717 pi.ca.
- Construit en: 1956
- Chambre(s) à coucher: 3+2
- Salle(s) de bain: 3
- Stationnement(s): 7
- Inscrit par:
- Royal LePage Burloak Real Estate Services
Description de la propriété
Do you want to live by the lake within walking distance of shops, restaurants, parks, and the library? Welcome to 516 Mayzel Rd. Set on a 64 x 132-foot lot, this meticulously crafted custom home showcases a bright, open, and functional design, filled with warm and luxurious details throughout its total of 2717 sq ft. It has been fully renovated inside and out, with over $600K invested. Enjoy the added benefits of privacy and expansive views with no neighbours behind, enhancing the sense of space. Additionally, seize this incredible opportunity to generate income through wholly owned solar panels, purchased for $62,000, that currently generate around +/- $500/month from Burlington Hydro (season-dependent). The home’s interior features a welcoming Great Room with 15-foot ceilings and a large picture window that floods the space with natural light, seamlessly connecting to a spacious dining room that is perfect for entertaining guests in front of the fire. You’ll love the custom-built Chestco kitchen, complete with quartz countertops and high-end built-in appliances, including a double-drawer Fisher & Paykel dishwasher, a Bosch double oven, an induction range with a stainless-steel convertible downdraft hood, an integrated Liebherr refrigerator, and a built-in wine cooler. The primary bedroom and luxurious ensuite include heated floors, a walk-in frameless glass shower, built-in cabinetry, and direct access to the sunken hot tub on the deck. The walk-up basement features a separate entrance and a second access upstairs, showcasing a spacious full-sized kitchen, a cold cellar, and a natural gas fireplace in the recreation area. It also includes two generous bedrooms, a full-sized laundry room, and large above-grade windows that illuminate the basement, making it suitable as an in-law suite or rental opportunity. Enjoy the convenience of being just a short stroll from the lake while remaining close to shops, restaurants, and entertainment venues!
Pièces
- TypeNiveauDimensionsPlancher
- Cuisine avec coin repasPrincipal9' 4.9" x 16' 2.8"Autre
- Salle à mangerPrincipal13' 10.1" x 16' 2.8"Autre
- SalonPrincipal13' 3" x 9' 8.9"Autre
- Salle de bainsPrincipal8' 5.9" x 6' 9.8"Autre
- Chambre à coucher principalePrincipal12' 2.8" x 13' 10.1"Autre
- Chambre à coucherPrincipal12' 8.8" x 11' 8.1"Autre
- Chambre à coucherPrincipal11' 1.8" x 9' 8.9"Autre
- Chambre à coucherSous-sol12' 9.4" x 12' 6"Autre
- Cuisine avec coin repasSous-sol9' 3" x 12' 7.1"Autre
- Chambre à coucherSous-sol12' 7.1" x 9' 6.9"Autre
- Salle de bainsSous-sol6' 7.1" x 5' 8.8"Autre
Agents de cette inscription
Demandez plus d’infos
Demandez plus d’infos
Emplacement
516 Mayzel Road, Burlington, Ontario, L7R 3C3 Canada
Autour de cette propriété
En savoir plus au sujet du quartier et des commodités autour de cette résidence.
Demander de l’information sur le quartier
En savoir plus au sujet du quartier et des commodités autour de cette résidence
Demander maintenantCalculatrice de versements hypothécaires
- $
- %$
- %
- Capital et intérêts 0
- Impôt foncier 0
- Frais de copropriété 0

