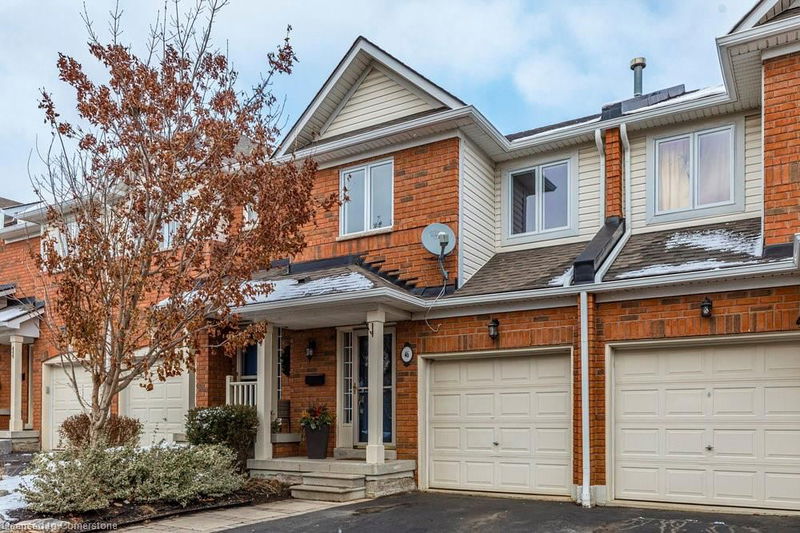Caractéristiques principales
- MLS® #: 40687003
- ID de propriété: SIRC2225263
- Type de propriété: Résidentiel, Condo
- Aire habitable: 1 974 pi.ca.
- Chambre(s) à coucher: 3
- Salle(s) de bain: 2+1
- Stationnement(s): 2
- Inscrit par:
- Royal LePage Burloak Real Estate Services
Description de la propriété
Welcome to the highly desired Bayview Townhomes On-The-Lake! This 2-storey, townhome has been beautifully renovated throughout! Offering 3 bedrooms, and 2.5 bathrooms along with a fully finished basement – this home has space for everyone! Upon entry, you’ll notice the stunning Maple hardwood flooring that runs throughout the first and second floors. Full of natural light, the main floor is open concept and features a living room, fully renovated eat-in kitchen and 2 pc bathroom. The kitchen showcases brand new cabinetry, quartz counter tops, stainless steel appliances and oversized island! Sliding doors walk out to your private, fully fenced backyard and deck. Perfect for entertaining! The upper level features a spacious primary bedroom, with double closets, two additional bedrooms and a 4-piece bathroom. The fully finished lower level offers another 4-piece bathroom, laundry room and large family room! Offering lots of flexibility for more living space, a home office or gym! This quiet complex is sought after and for good reason! It features low condo fees yet is well managed and cared for. Close to schools, parks, highways, Royal Botanical Gardens and endless hiking trails – this area is peaceful but full of convenience! This is an incredible opportunity for a buyer to get into this highly coveted community!
Pièces
- TypeNiveauDimensionsPlancher
- Cuisine avec coin repasPrincipal10' 2" x 16' 6.8"Autre
- SalonPrincipal11' 8.1" x 16' 6.8"Autre
- Chambre à coucher2ième étage13' 6.9" x 9' 8.1"Autre
- Chambre à coucher principale2ième étage13' 1.8" x 14' 4.8"Autre
- Chambre à coucher2ième étage11' 10.9" x 9' 6.9"Autre
- Salle de bains2ième étage7' 10.8" x 9' 8.1"Autre
- Salle de bainsPrincipal3' 10" x 6' 7.1"Autre
- Salle familialeSous-sol13' 10.8" x 22' 1.7"Autre
- Salle de lavageSous-sol5' 6.9" x 17' 1.9"Autre
- Salle de bainsSous-sol7' 6.9" x 6' 3.1"Autre
Agents de cette inscription
Demandez plus d’infos
Demandez plus d’infos
Emplacement
710 Spring Gardens Road #46, Burlington, Ontario, L7T 4K7 Canada
Autour de cette propriété
En savoir plus au sujet du quartier et des commodités autour de cette résidence.
Demander de l’information sur le quartier
En savoir plus au sujet du quartier et des commodités autour de cette résidence
Demander maintenantCalculatrice de versements hypothécaires
- $
- %$
- %
- Capital et intérêts 0
- Impôt foncier 0
- Frais de copropriété 0

