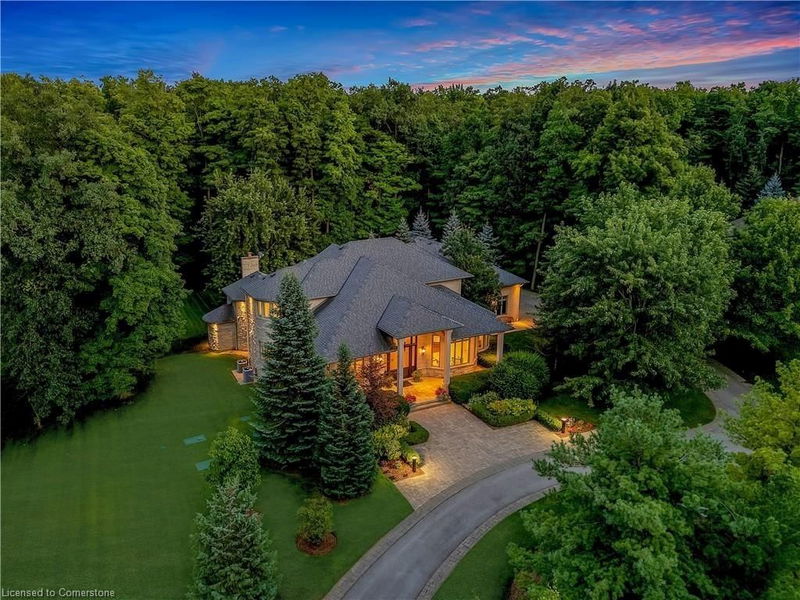Caractéristiques principales
- MLS® #: 40687060
- ID de propriété: SIRC2223872
- Type de propriété: Résidentiel, Maison unifamiliale détachée
- Aire habitable: 6 711 pi.ca.
- Construit en: 2003
- Chambre(s) à coucher: 4+1
- Salle(s) de bain: 5+1
- Stationnement(s): 15
- Inscrit par:
- RE/MAX Escarpment Realty Inc.
Description de la propriété
Located in the prestigious enclave of "The Bluffs," this custom-built luxury home features 4+1 bedrooms, 6 bathrooms and over 6,200 sq. ft. of thoughtfully designed living space. Set on approximately 2 acres and backing onto a serene, protected forest, this property offers an idyllic private retreat. The home boasts a fully finished basement and an oversized triple-car garage, providing exceptional space for vehicles and storage. Recently renovated throughout, this exquisite residence seamlessly combines modern sophistication with the tranquility of nature, all while being just minutes from Burlington’s vibrant urban amenities.
Pièces
- TypeNiveauDimensionsPlancher
- CuisinePrincipal46' 3.5" x 55' 11.6"Autre
- SalonPrincipal59' 4.2" x 46' 3.1"Autre
- Salle à mangerPrincipal59' 2.2" x 42' 10.9"Autre
- Salle à déjeunerPrincipal45' 11.1" x 26' 4.1"Autre
- Chambre à coucherPrincipal32' 10" x 39' 5.6"Autre
- Salle familialePrincipal56' 4.7" x 65' 11.3"Autre
- Salle de bainsPrincipal13' 1.4" x 36' 5"Autre
- Salle de bainsPrincipal16' 8.7" x 29' 7.1"Autre
- BoudoirPrincipal10' 8.6" x 12' 2.8"Autre
- Solarium/VerrièrePrincipal22' 2.1" x 20' 2.9"Autre
- Chambre à coucher2ième étage19' 5" x 14' 2.8"Autre
- Chambre à coucher principale2ième étage16' 2.8" x 21' 9.8"Autre
- Chambre à coucher2ième étage22' 2.9" x 18' 6"Autre
- Chambre à coucherSous-sol15' 5.8" x 13' 6.9"Autre
- Salle de loisirsSous-sol16' 4.8" x 21' 3.1"Autre
- Salle de jeuxSous-sol15' 8.9" x 16' 6.8"Autre
- Salle de lavageSous-sol10' 9.1" x 13' 8.1"Autre
- RangementSous-sol18' 2.1" x 27' 3.1"Autre
Agents de cette inscription
Demandez plus d’infos
Demandez plus d’infos
Emplacement
2642 Bluffs Way, Burlington, Ontario, L7M 0T8 Canada
Autour de cette propriété
En savoir plus au sujet du quartier et des commodités autour de cette résidence.
Demander de l’information sur le quartier
En savoir plus au sujet du quartier et des commodités autour de cette résidence
Demander maintenantCalculatrice de versements hypothécaires
- $
- %$
- %
- Capital et intérêts 0
- Impôt foncier 0
- Frais de copropriété 0

